healing : workplace : government/public : hospitality : mixed-use : living : inside : learning : justice : master planning
Philadelphia Juvenile Justice Services Center
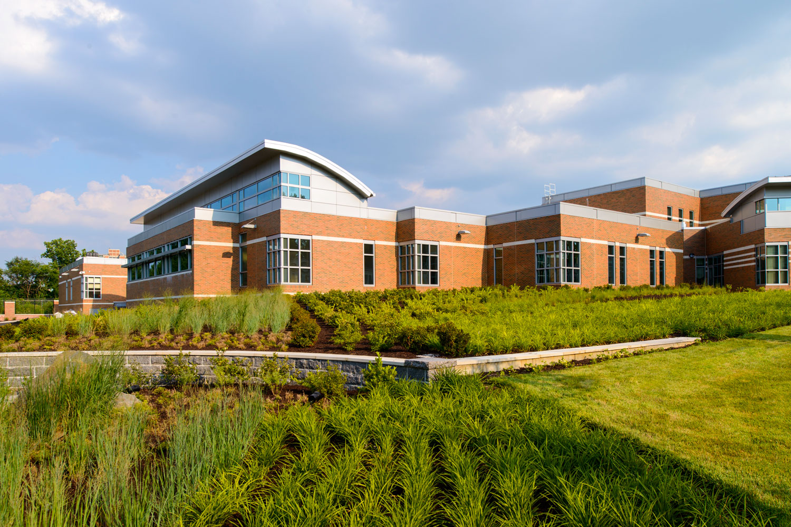
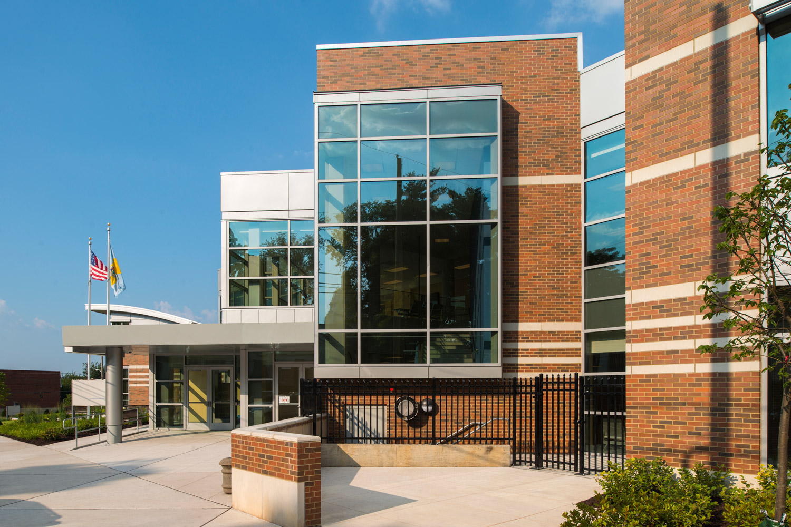
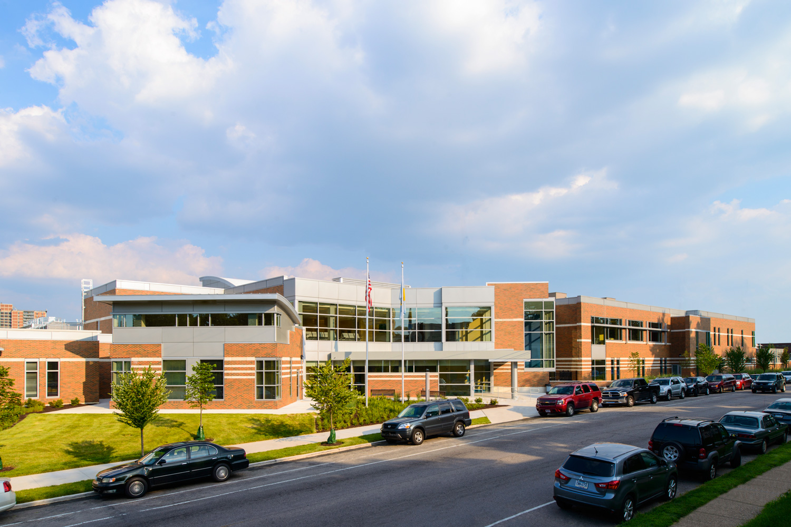
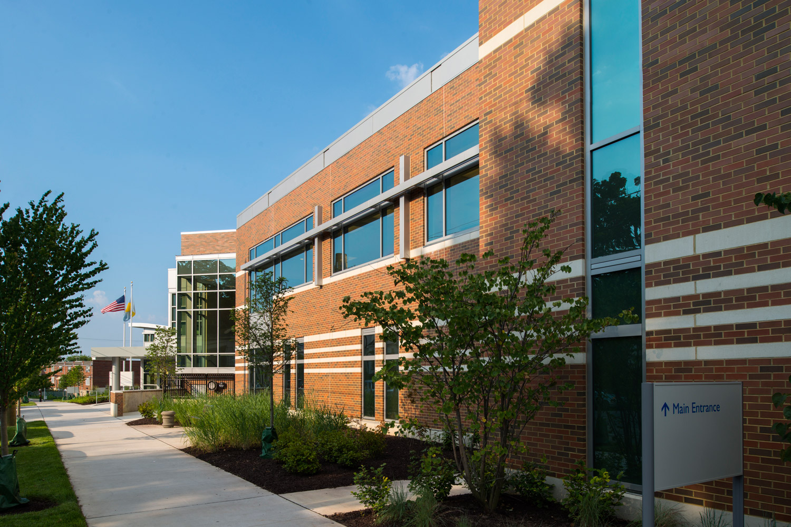
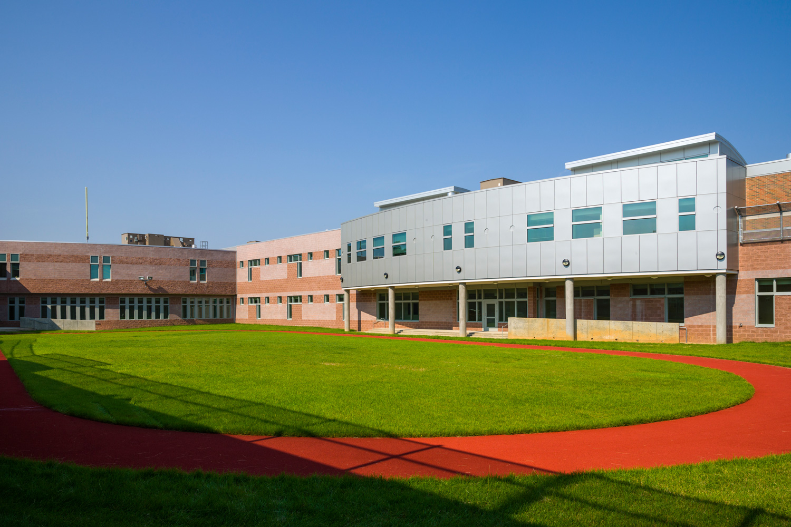
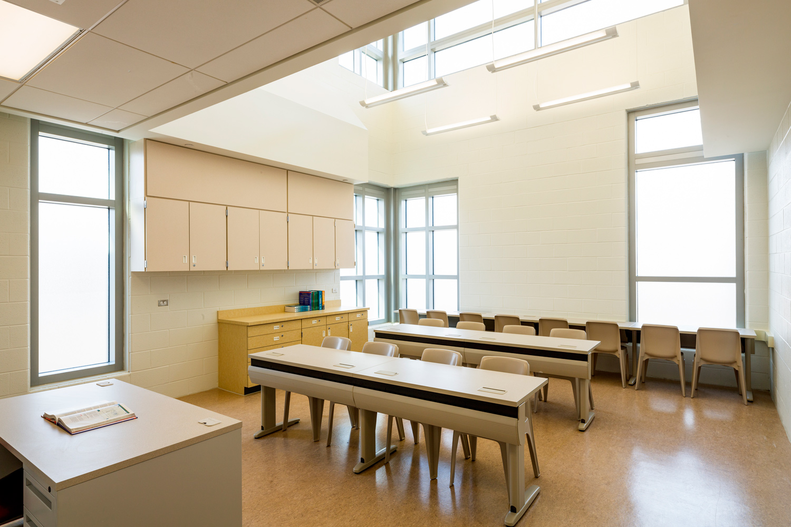
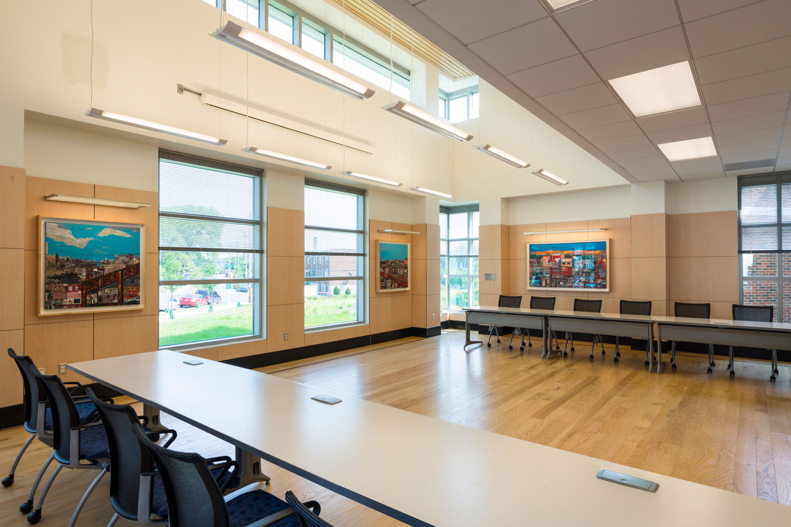
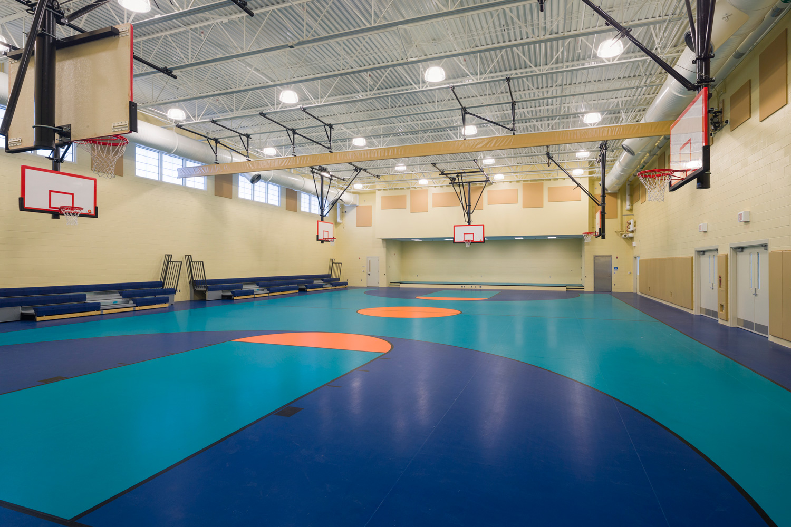
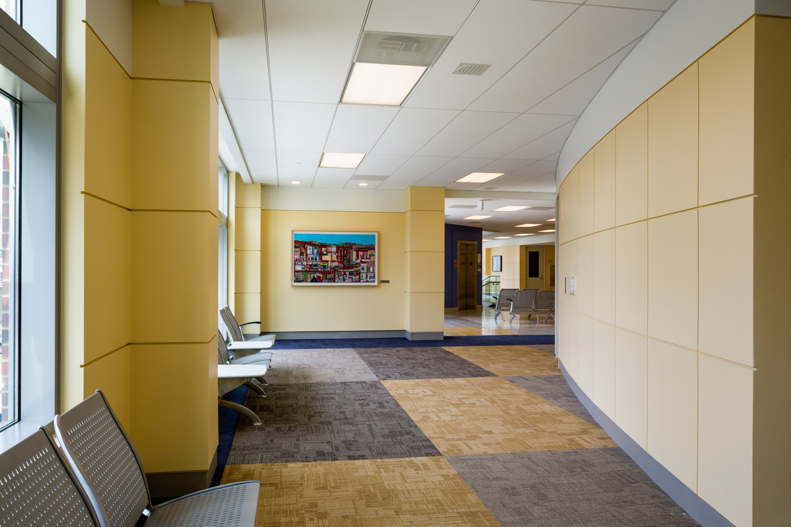
PHILADELPHIA, PENNSYLVANIA, USA KMD Justice provided planning and design services for the City of Philadelphia’s new 184-bed Youth Center. The facility consists of Juvenile Detention Housing, Juvenile Detention Administration, Courts and Support Facilities. It is comprised of a complex of two-story building masses linked by a secure access corridor loop around central outdoor activity spaces. The central portion of the complex fronting 48th Street on the west side of the site provides the main public access to the facility. This element contains the public lobby, administration, shared staff lockers, intake, admissions, visitation, court, and other support functions. Curved walls at the main entry portion provide an indication of arrival. A single story community space is located on the first floor adjacent to the building entry. The juvenile residential detention housing units are located on two levels and clustered at the southeast corner of the site. Sleeping rooms and dayrooms in the units are arranged to provide for exterior windows with access to natural light. Adjacent courtyards are provided for outdoor recreation activities. (In association with UCI Architects)
LEED Silver
