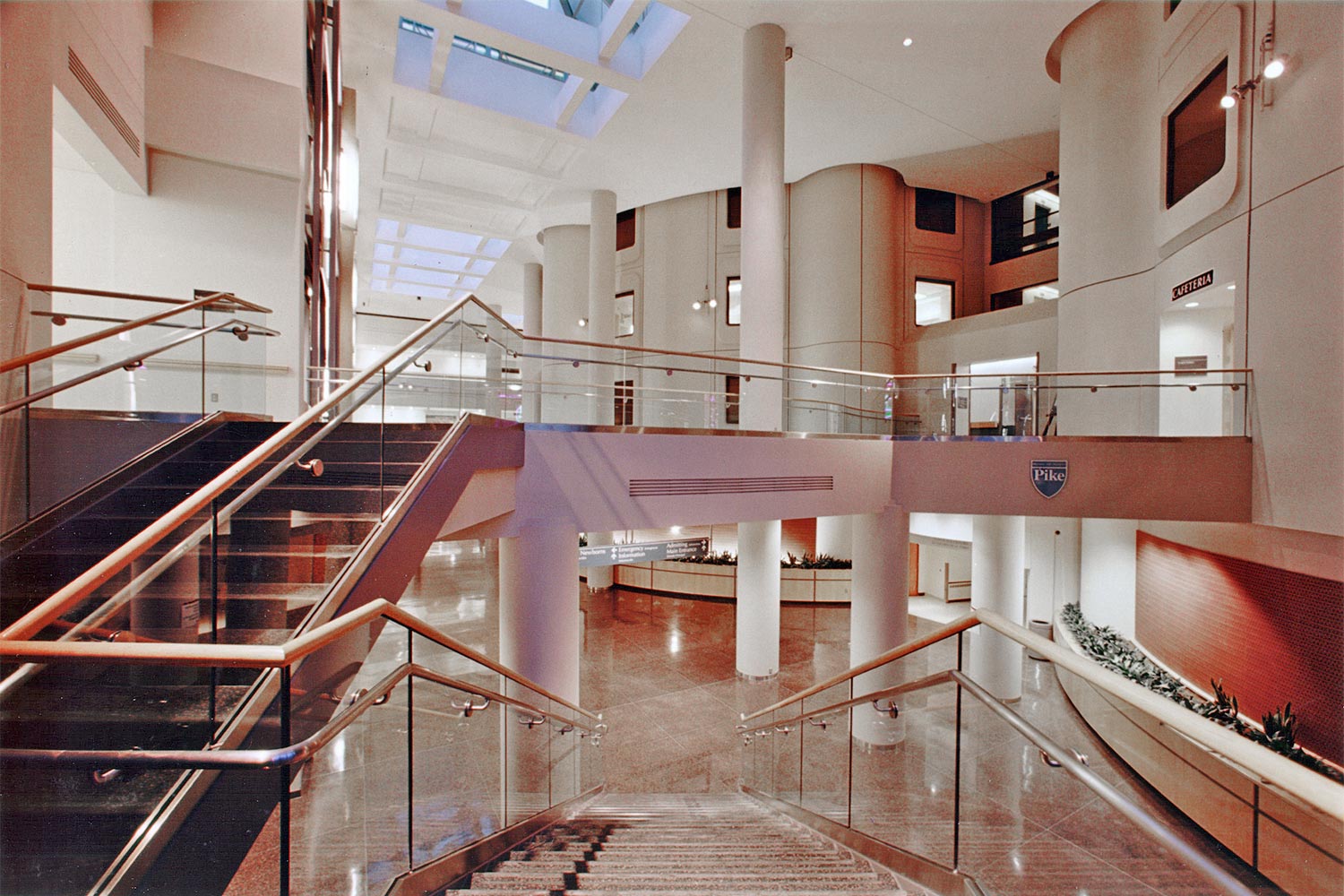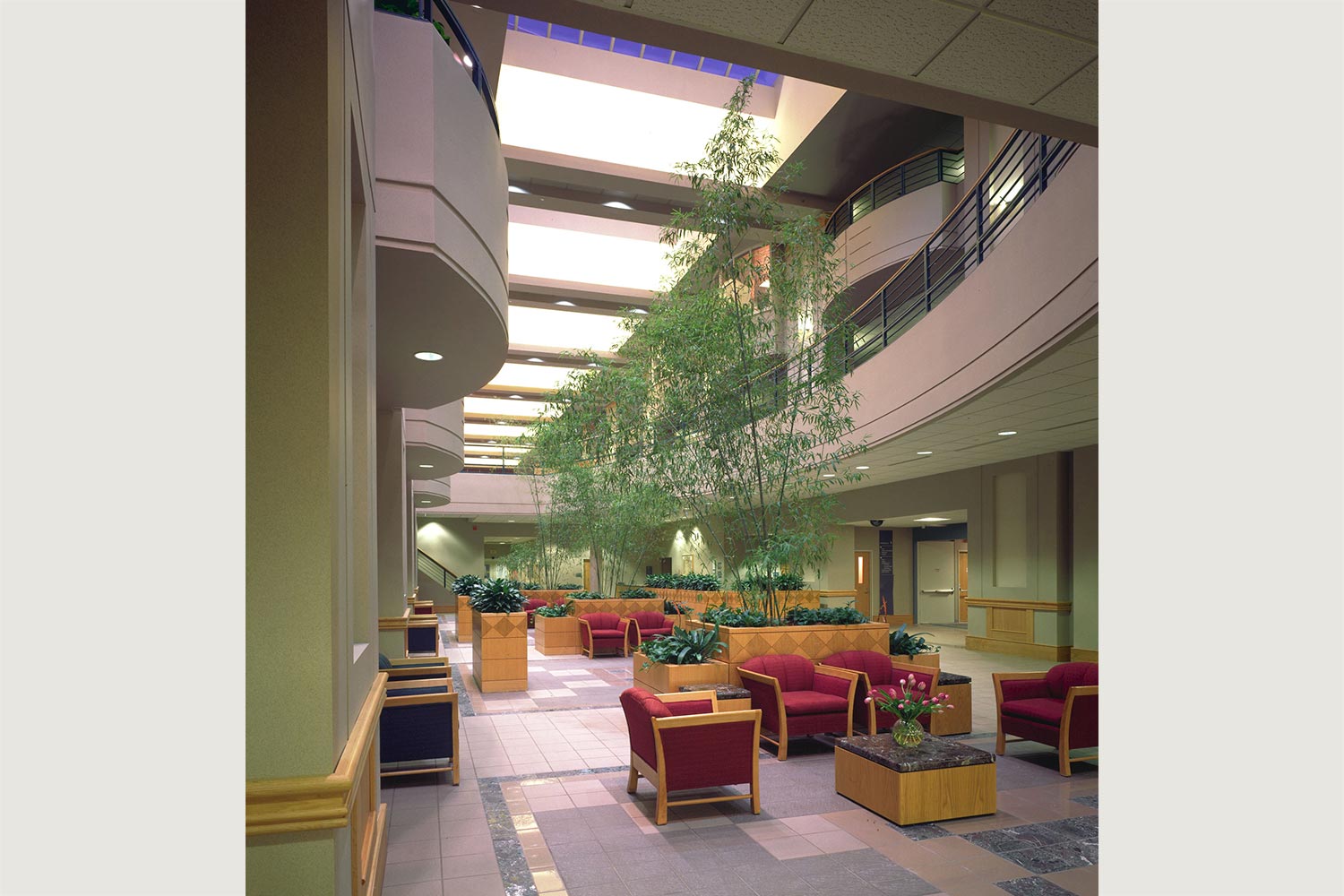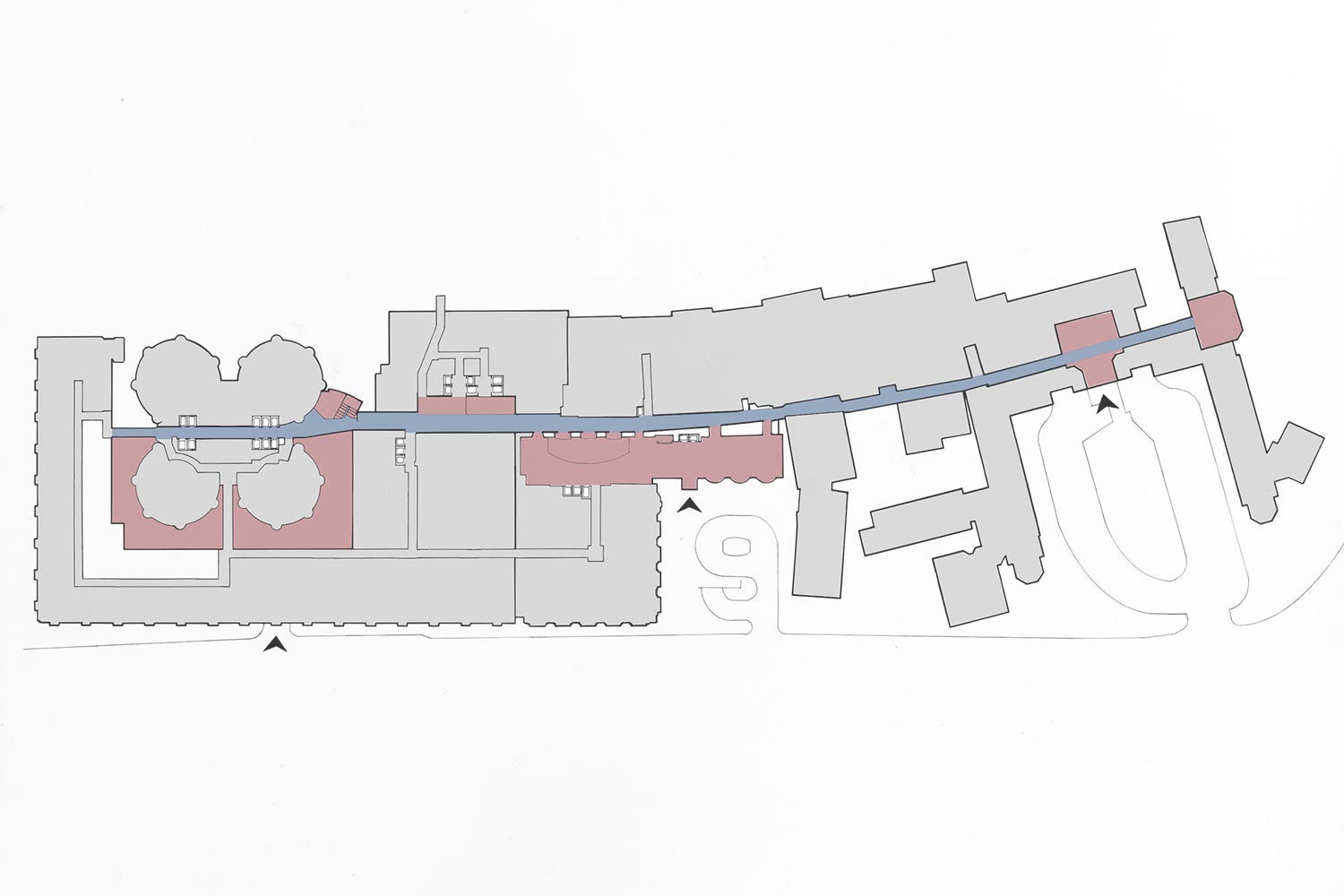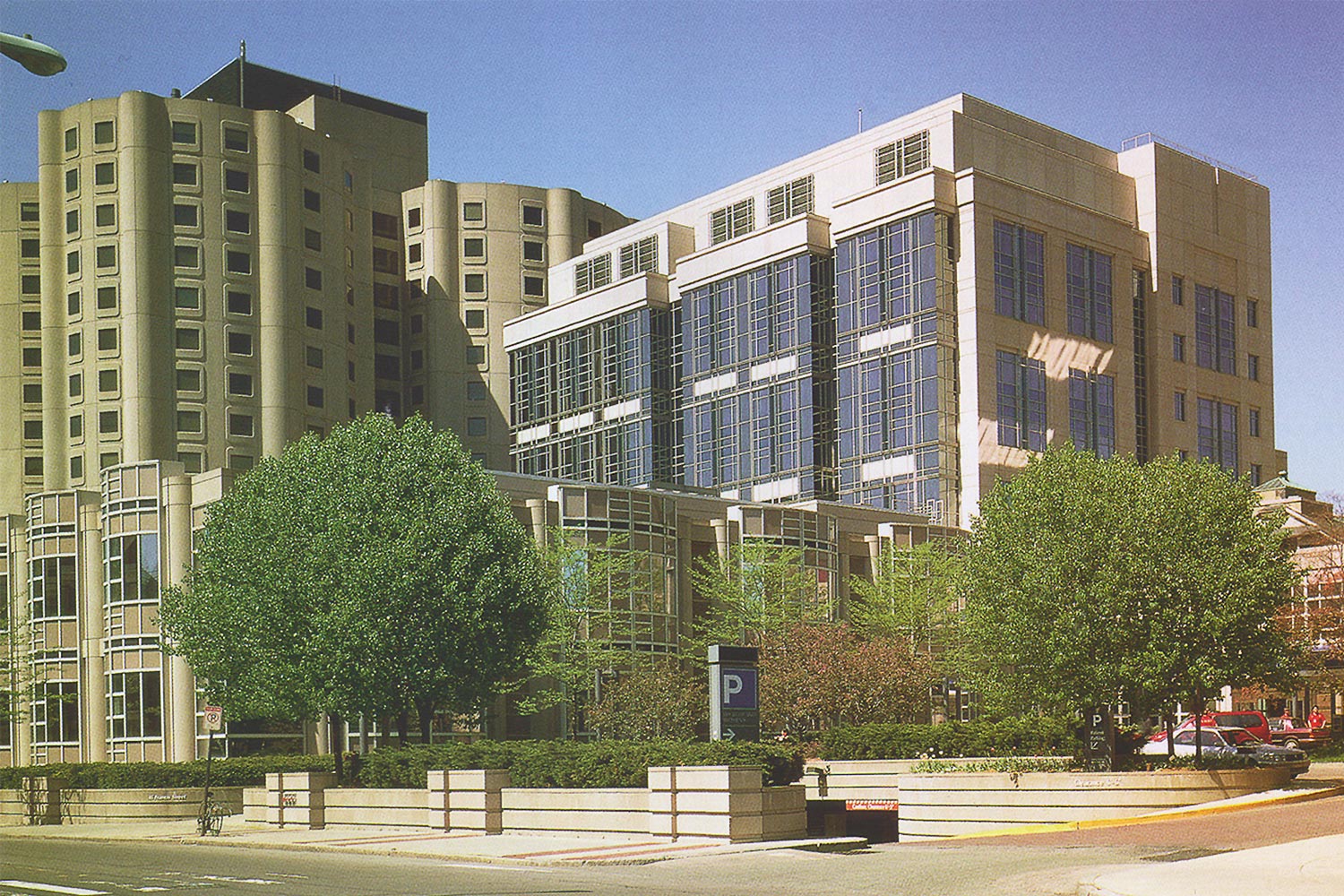healing : workplace : government/public : hospitality : mixed-use : living : inside : learning : justice : master planning
Brigham & Women's Hospital





Teaching Hospital | 1.1M SF Master Plan | Renovations & Expansion | Ambulatory Services Building 2 108,000 SF | Clinical Support Facility 125,000 SF | Center for Newborns 2 265,000 SF | Main Tower 20,000 SF
BOSTON, MASSACHUSETTS, USA Beginning in 1984, KMD worked with Brigham and Women's in the organization, development, phased renovation and expansion of the teaching facility. One of these projects, the 108,000 SF Ambulatory Services Building, features a multi-level atrium lobby. Subsequently, KMD was the consulting architect for planning and design for a 255,000 SF Center for Women and Newborns as well as a new Hospital Lobby. (In association with TKA)
KMD was again retained to upgrade Brigham's site and facilities master plan to study the phased replacement of 300 beds in a new Specialty Hospital pavilion and a new 300,000 SF Center for Advanced Ambulatory Care.
AIA Health Facilities Review, AIA Modern Healthcare
AIA Boston Society of Architects
Buildings.com 2002 Modernization Awards
