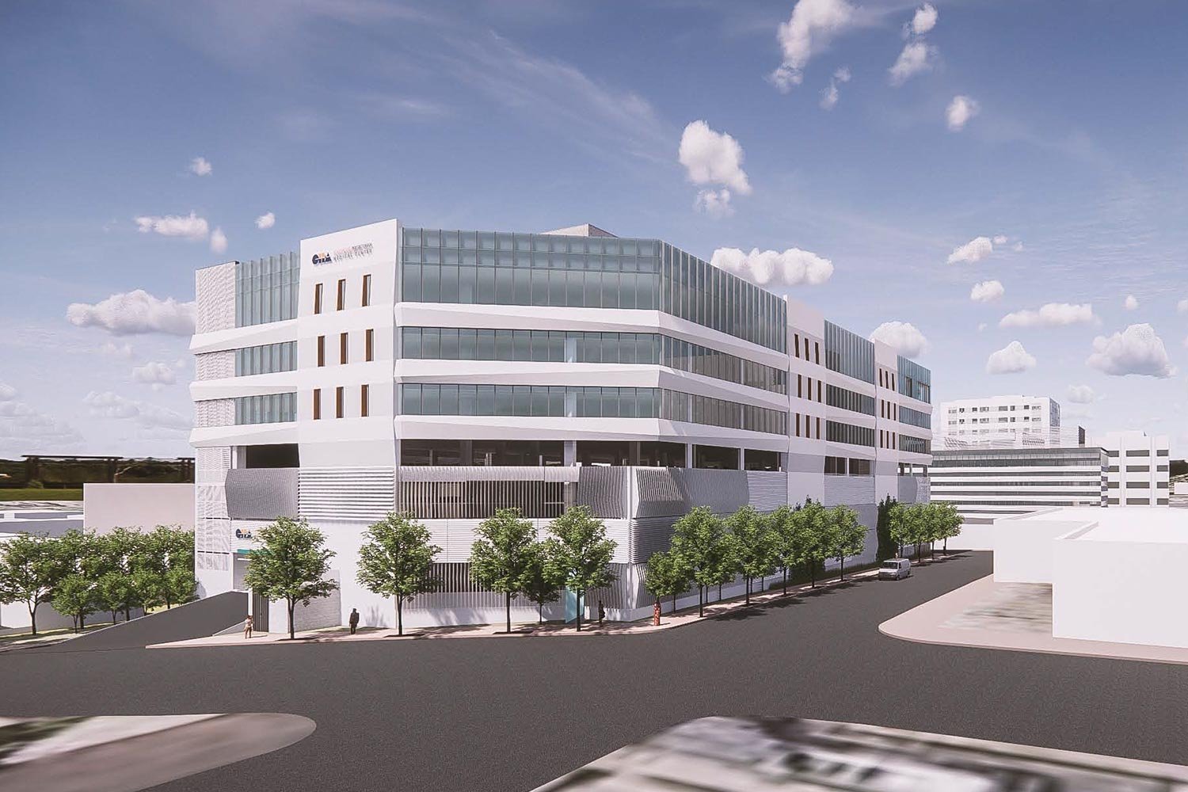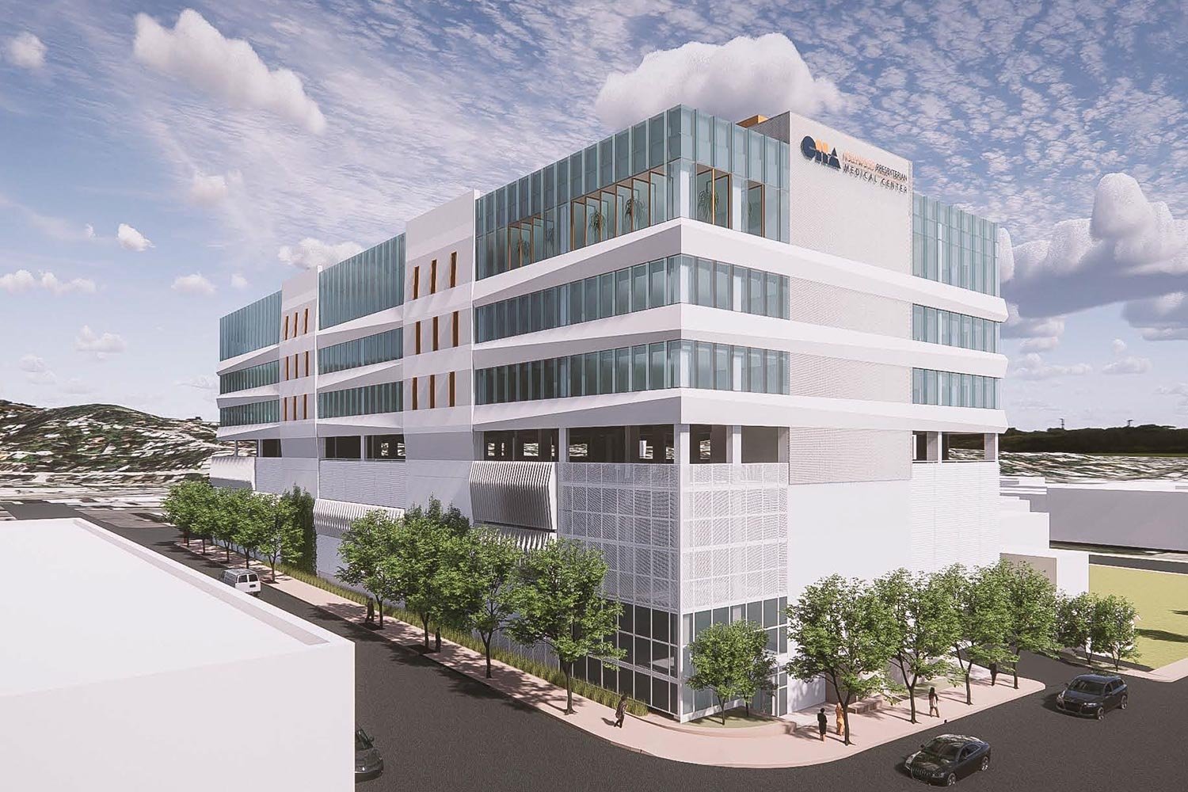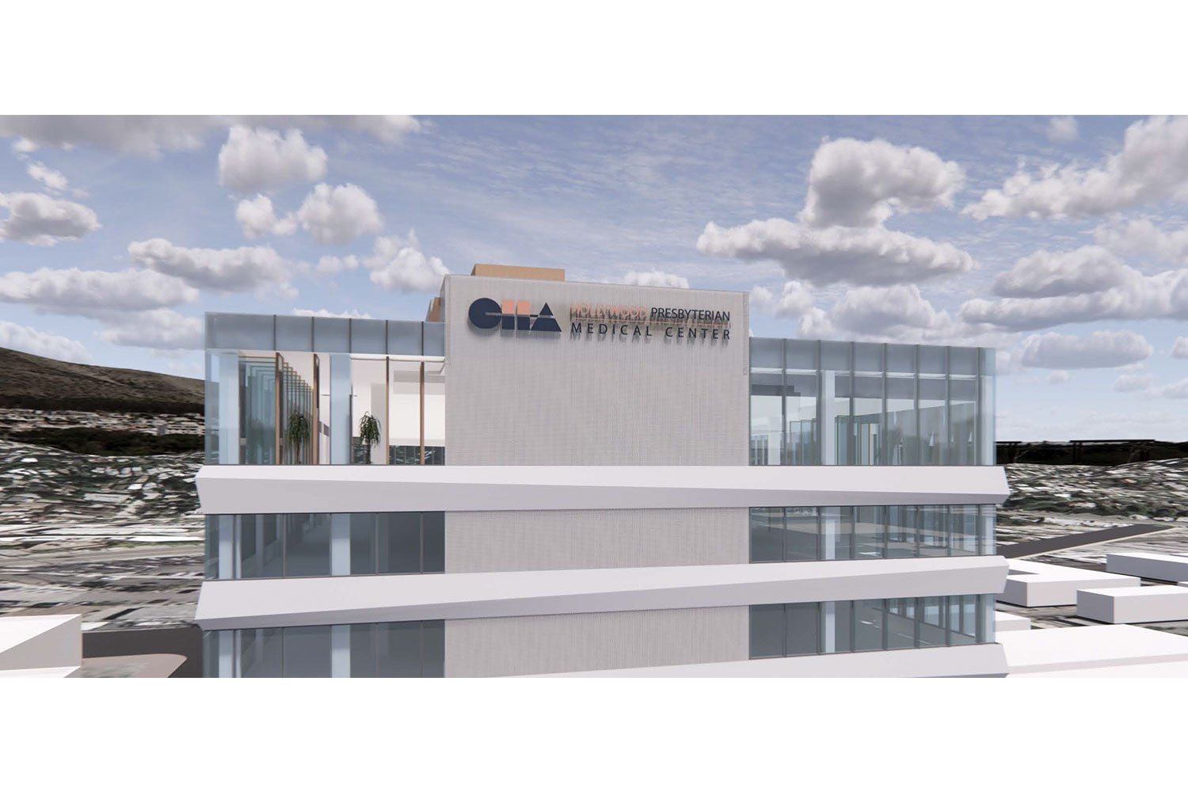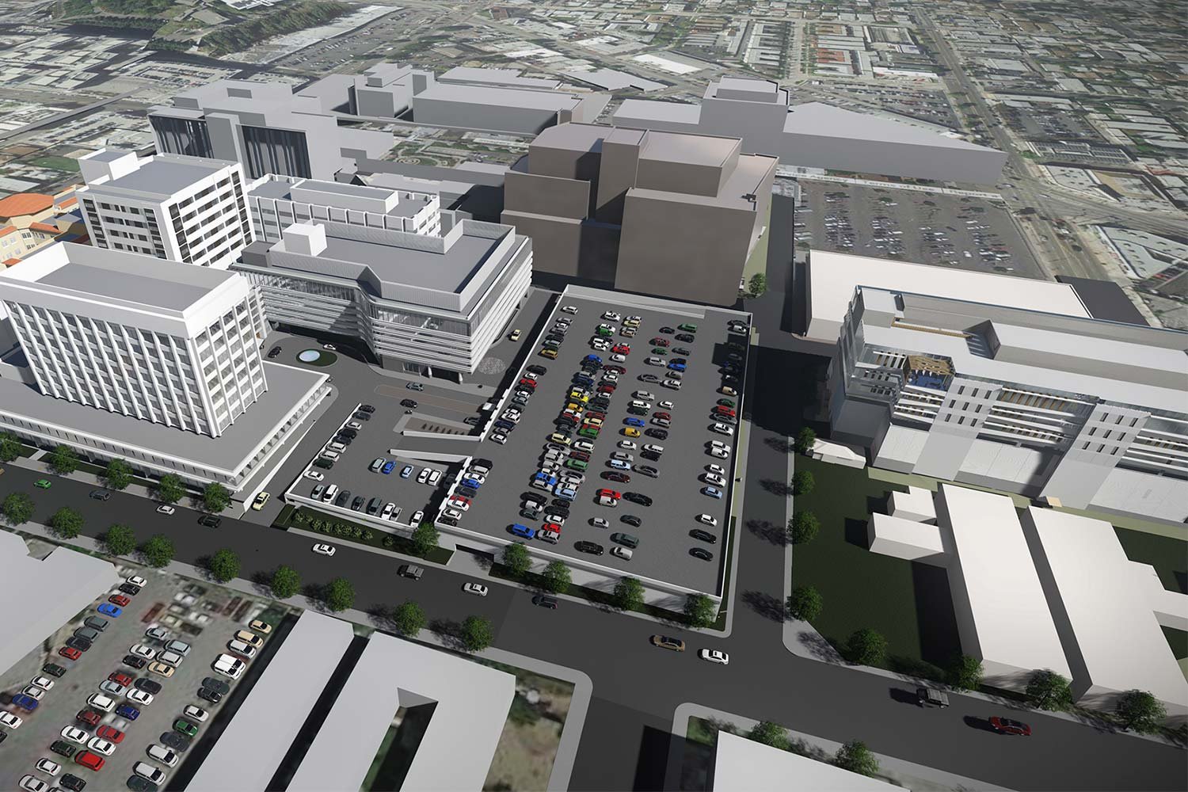healing : workplace : government/public : hospitality : mixed-use : living : inside : learning : justice : master planning
CHA Hollywood Presbyterian Medical Center-New Medical Offices




New Medical Offices | Current Project | 95,995 SF | 3 stories above parking structure
LOS ANGELES, CA, USA KMD is designing a three level, 95,995 SF medical office building to be incorporated above HPMC’s current parking structure, also designed by KMD. The existing parking structure is an extension of the Hollywood Presbyterian Medical Center (HPMC). The existing parking structure contains 562 parking spaces with a height of 43 feet, including five-stories above grade and two (2) subterranean levels for a total height of 96 feet and 4 inches. The additional medical office space will serve HPMC.
The first and second new floors of the addition will consist of 10 and 11 variably sized medical office/clinic suites along with shared spaces. Each suite will have its own access from the central corridor and will provide private waiting and restroom areas. The northern area of the third new floor would be occupied by an executive check-up and diagnostics program combined with consultation and health coaching areas, an imaging center, and GI labs. The southern side of the third level will be occupied by a series of specialty clinics, including dermatology, alternative medicine, and a physical rehabilitation center. The third level will also include a multipurpose lounge area for outdoor activities connected to a balcony facing southwest.
