healing : workplace : government/public : hospitality : mixed-use : living : inside : learning : justice : master planning
EvergreenHealth Lee Johnson Family ICU

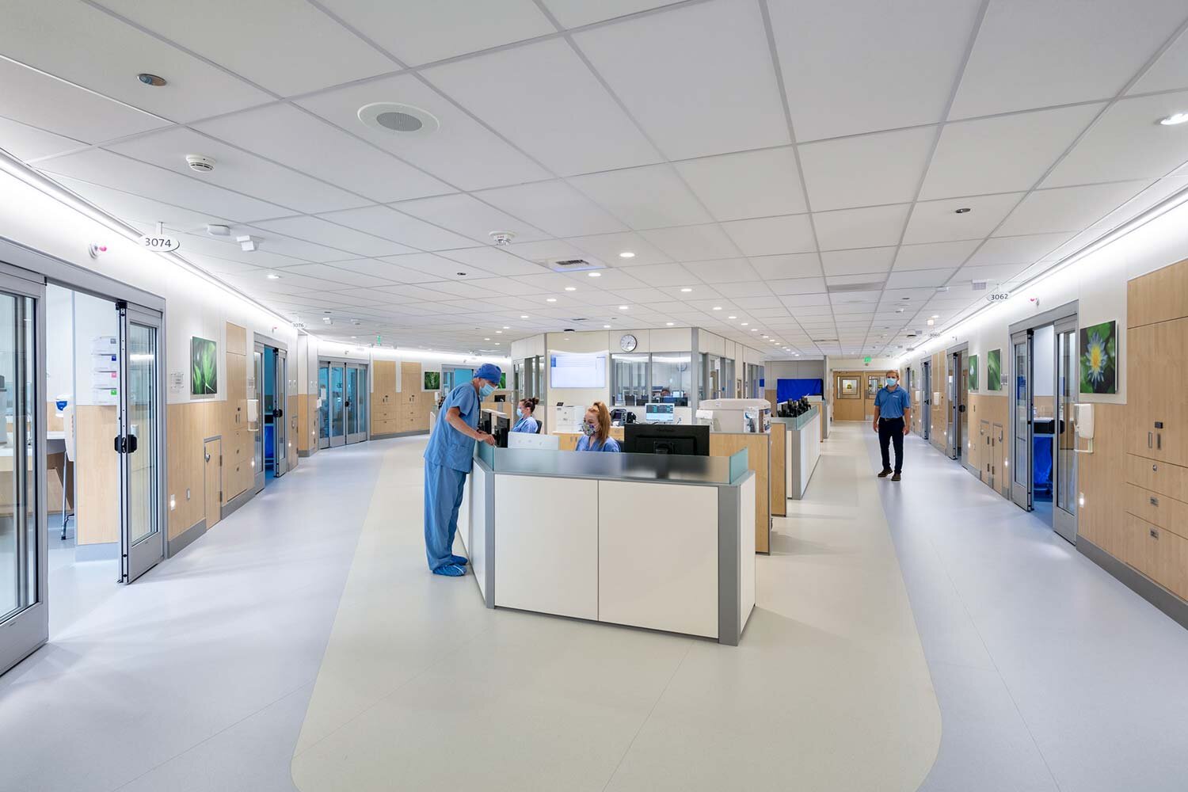
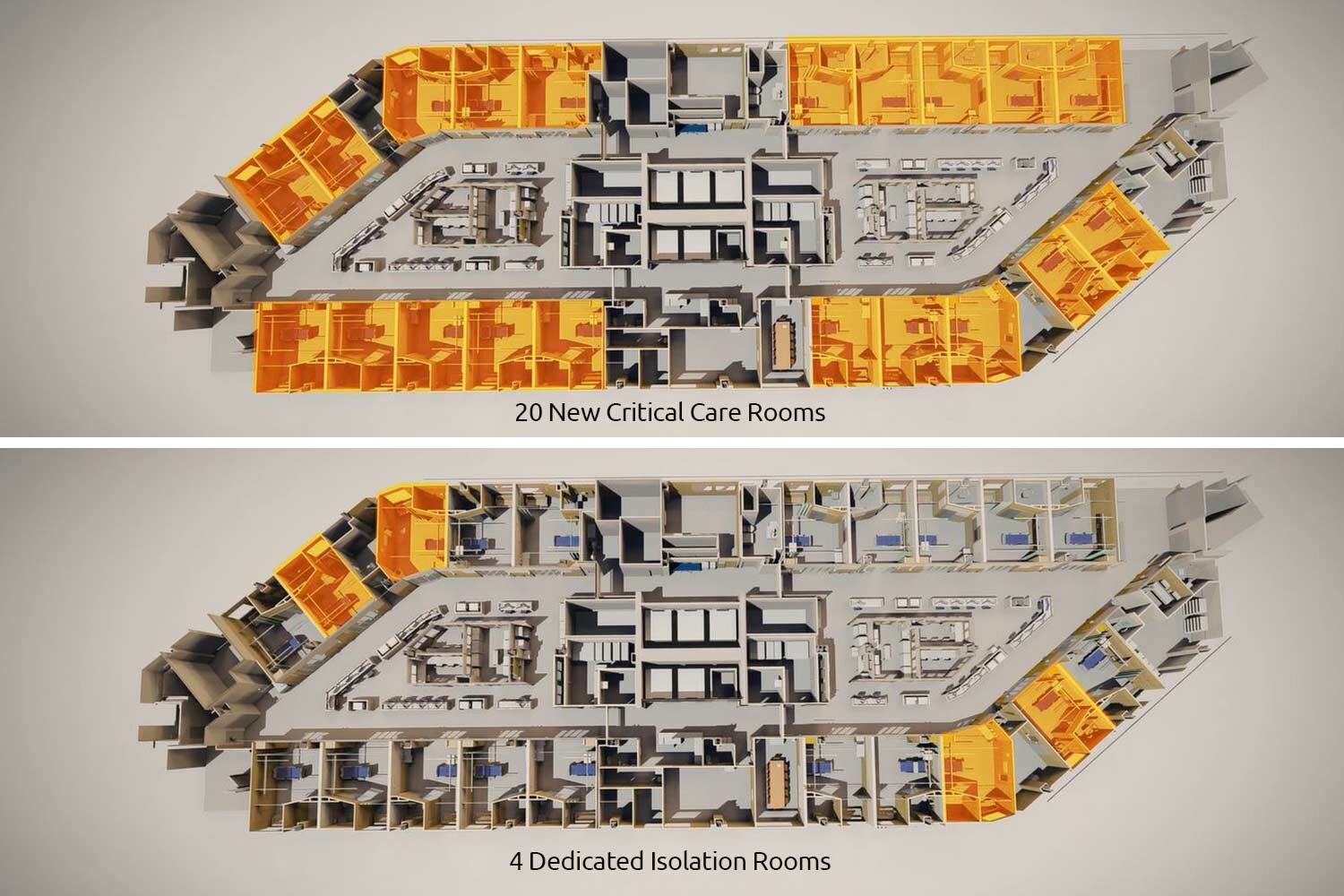
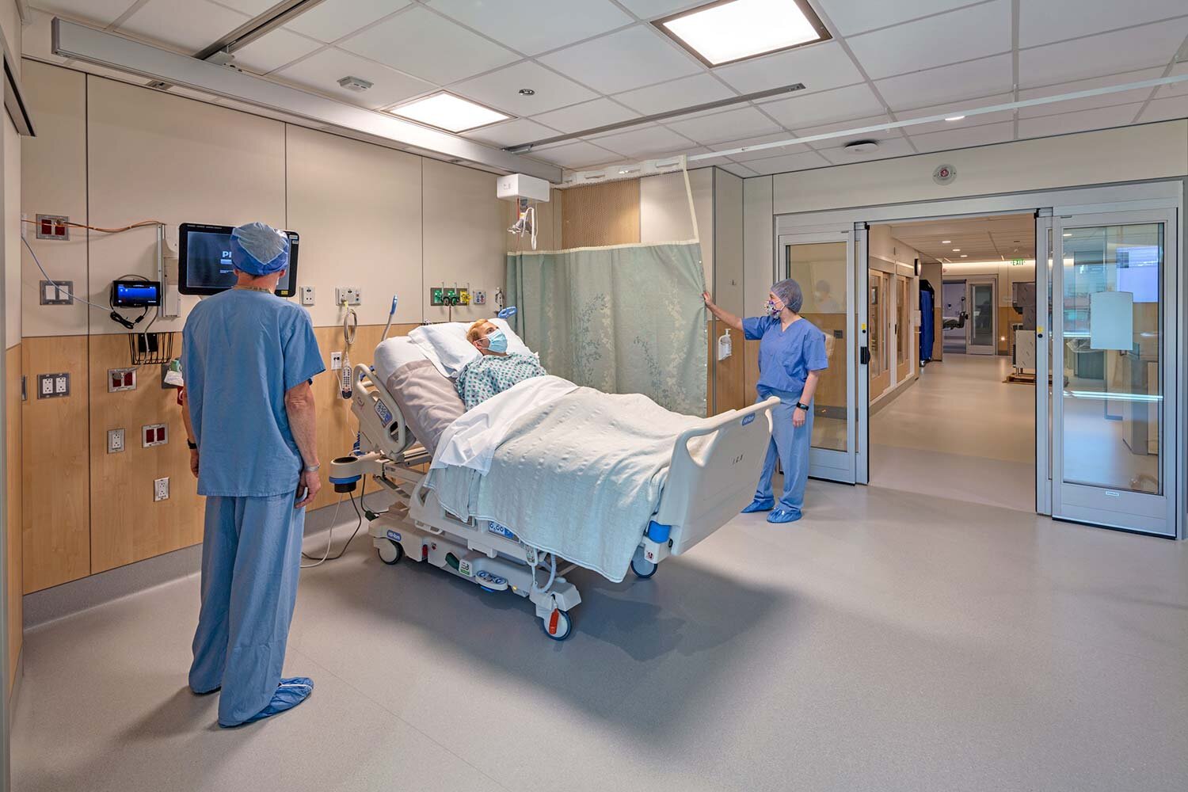
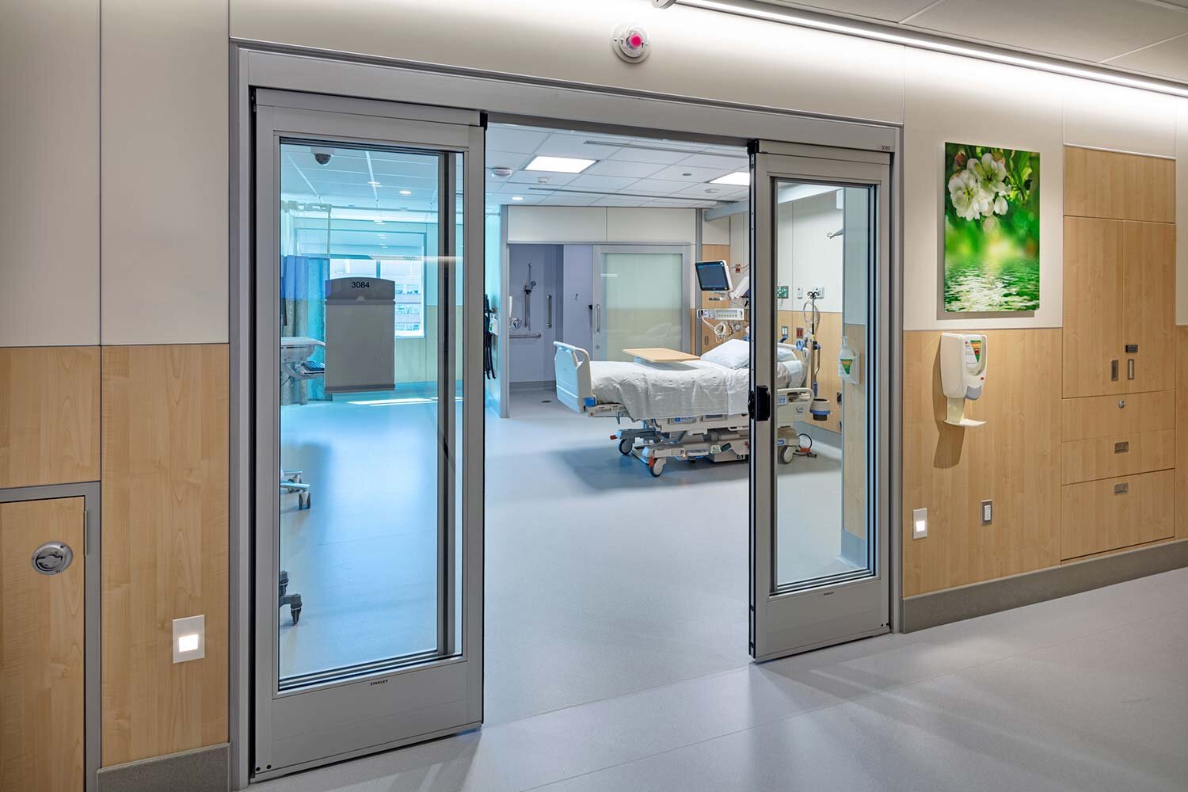
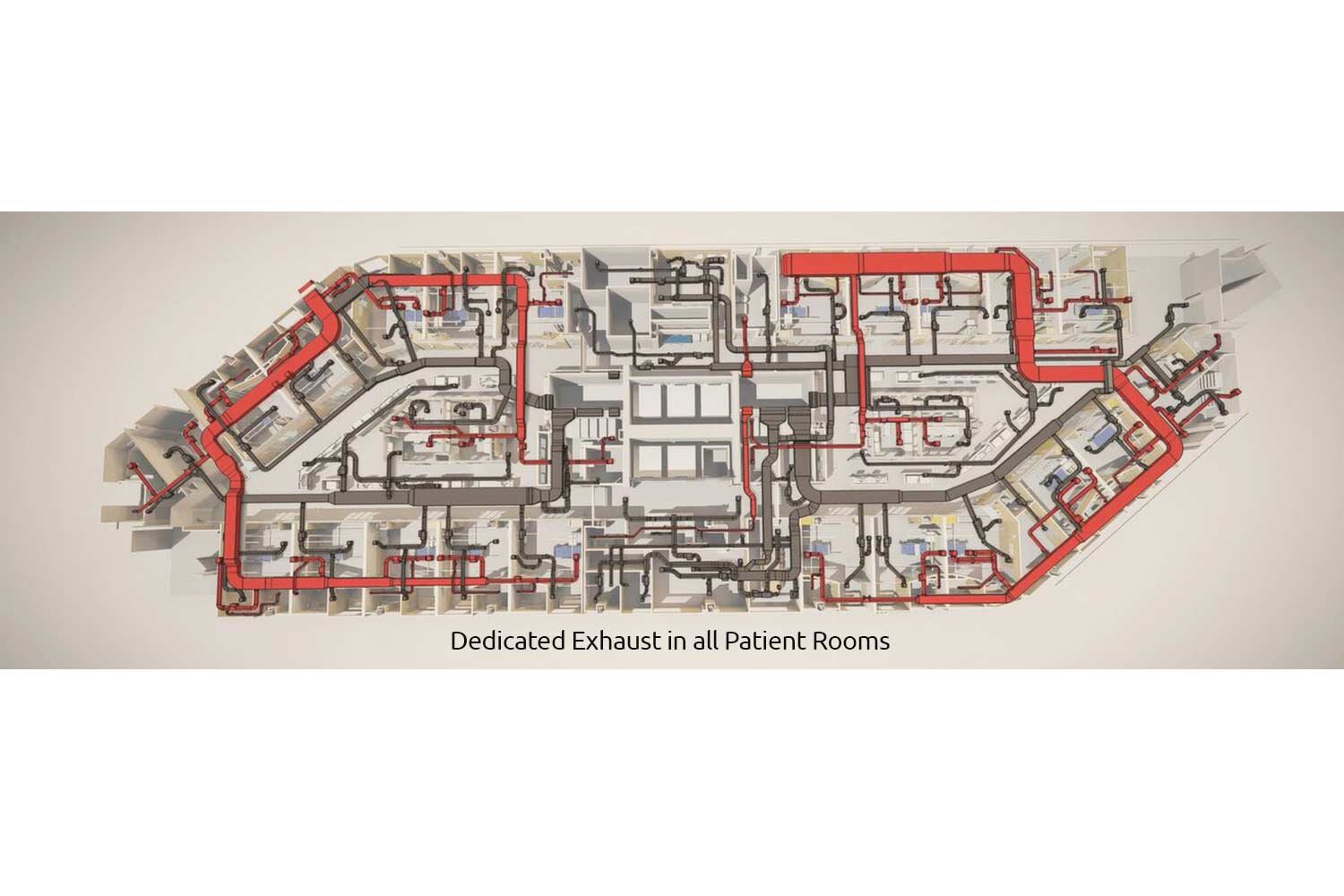
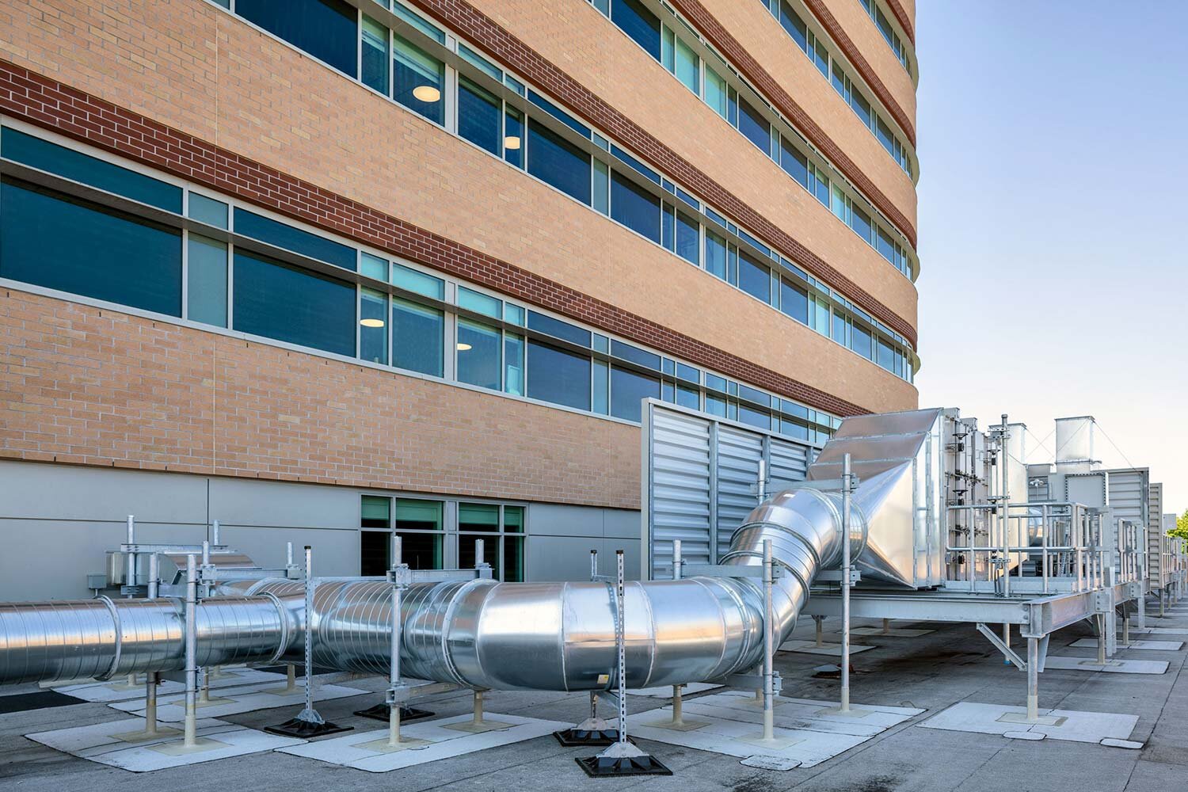
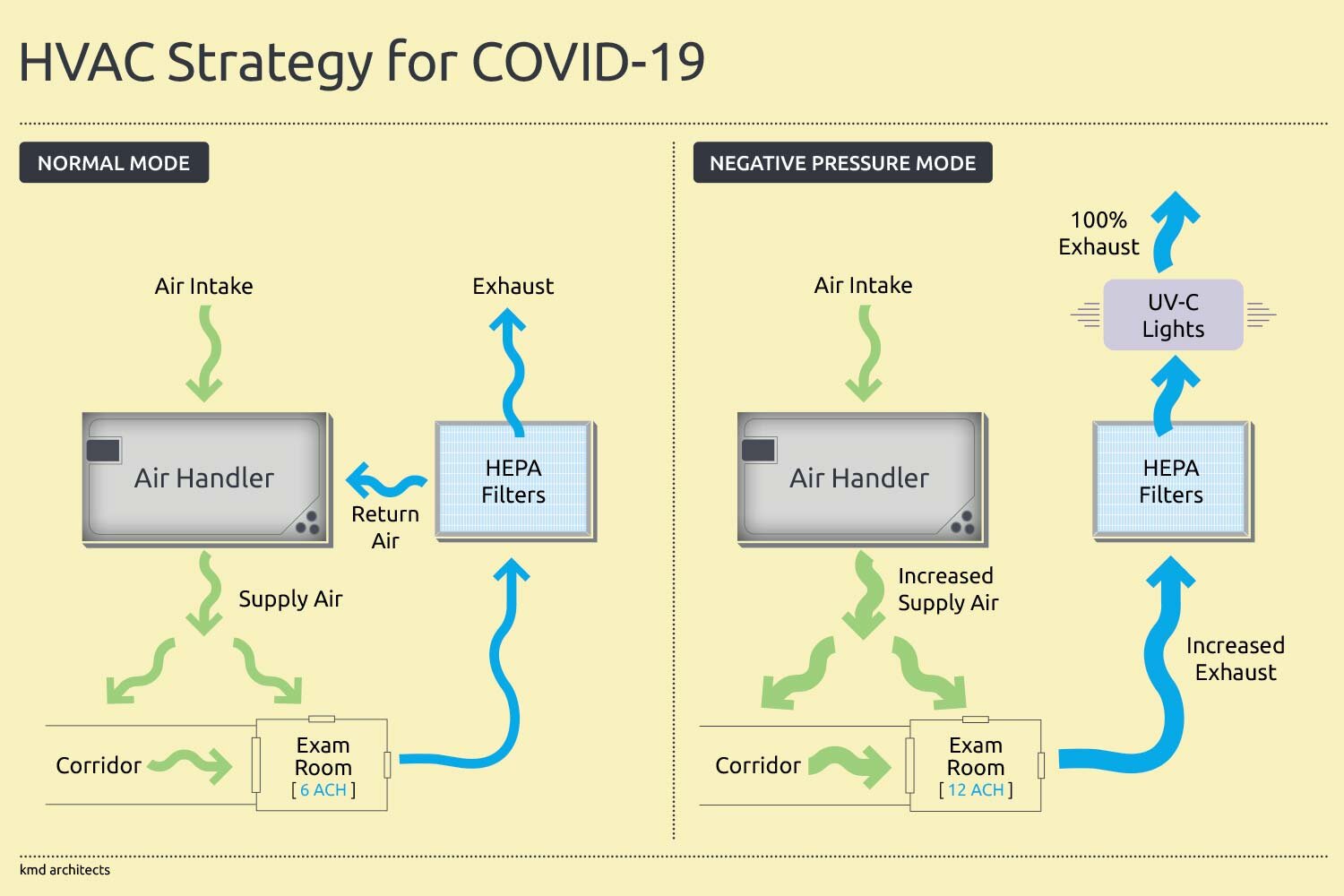

28,230 SF | Shelled floor build-out | 20 beds | 2021
KIRKLAND, WASHINGTON In February 2020, EvergreenHealth Medical Center became the first U.S. hospital to receive Covid-19 patients. At the time, kmd was finalizing Construction Documents for a new 20-bed Intensive Care Unit (ICU) to be built in shelled space occupying the third floor of the hospital’s Silver Tower.
As the architect and interior designer, kmd’s team quickly redesigned the mechanical system to convert 16 traditional patient rooms in the ICU to negative pressure rooms when needed in the event of an ongoing or future pandemic. The unit will also have four airborne infectious isolation patient rooms, also negative pressure, that will share anteroom buffer space as added insurance that contaminants don't get into the corridors. The kmd design has the contaminated air exhausted into HEPA filters, which trap the contaminants, including bacteria and viruses. As additional protection, ultraviolet light in the filtration system sterilizes particles. Patient rooms that can be converted to negative pressure cost less to build and take up less space (given the anterooms) than airborne infectious isolation rooms.
kmd’s team delivered a state-of-the-art ICU that combines the latest health care technology, compassionate design, and inclusive functionality. The project relocates the unit from the oldest part of the hospital to a newer, more convenient location. The design allows for structural flexibility that promotes the future integration of new systems.
Another unique aspect of kmd’s design is the utilization of DIRTT modular wall integration and construction sequencing. Except for the central core, elevators and stairwells the entire floor consists of DIRTT modular walls.
EvergreenHealth's new ICU opened July 15, 2021
The project team also includes Lund Opsahl, structural engineering; Stantec, electrical and acoustic design; DIRTT, modular partition system; Wilson Jones Commissioning; and Dowl, civil engineering. Notkin Mechanical Engineers, now owned by P2S, provided mechanical and plumbing design. Aldrich & Associates is the general contractor.
Future Value to the Engineering Profession & Perception by the Public Gold Award – 2022 Washington State ACEC Engineering Excellence Awards
