healing : workplace : government/public : hospitality : mixed-use : living : inside : learning : justice : master planning
Kaiser Permanente Berkeley Medical Offices
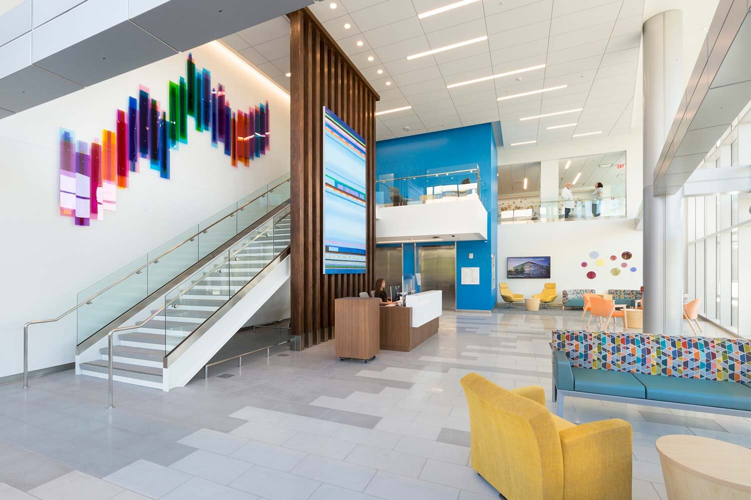
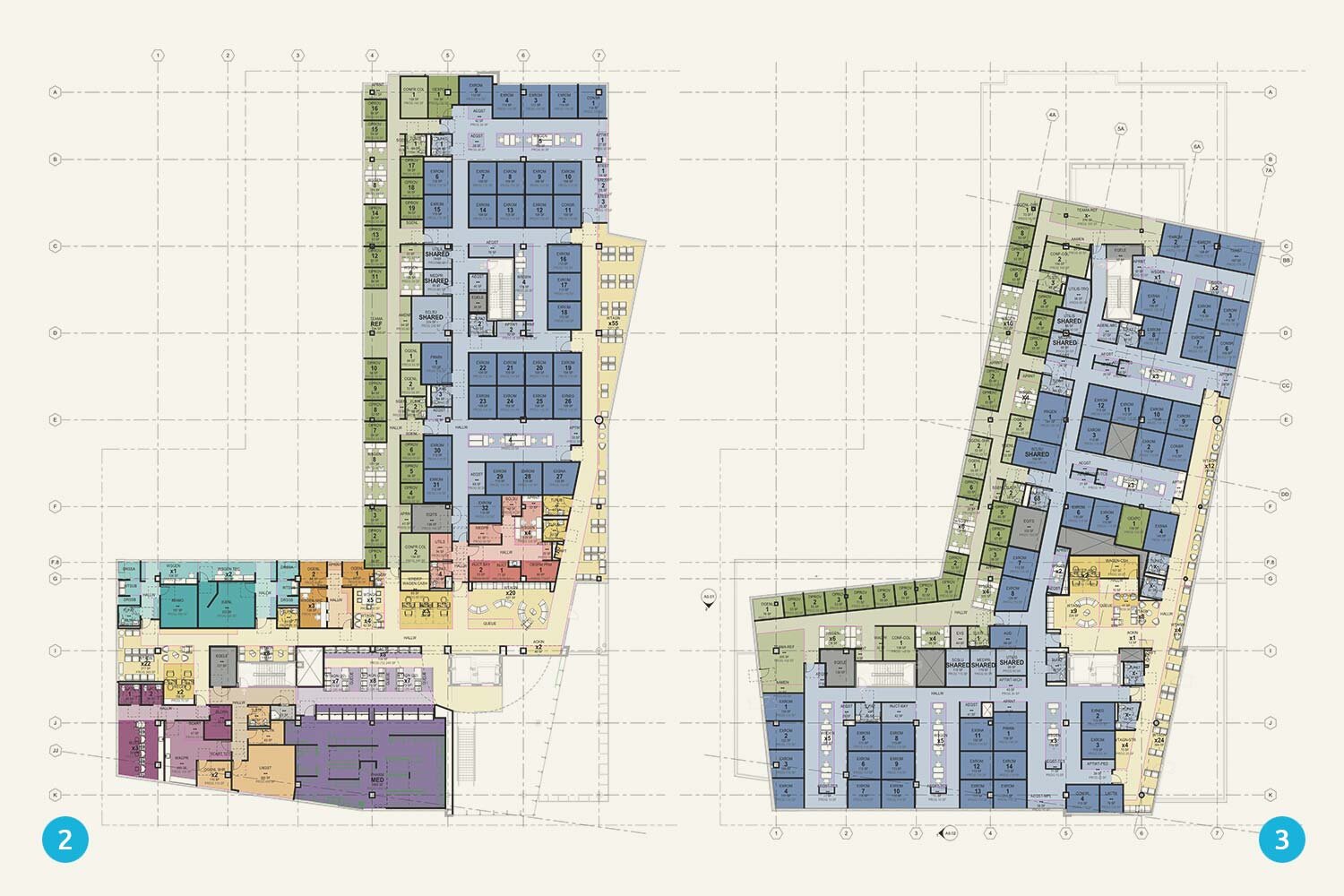
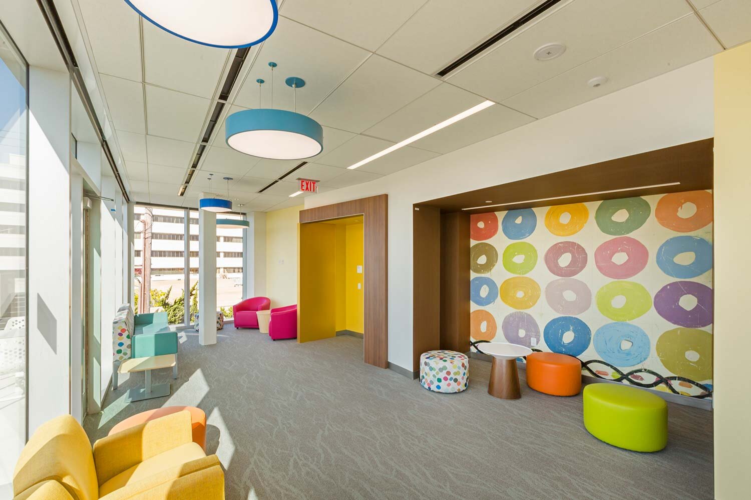
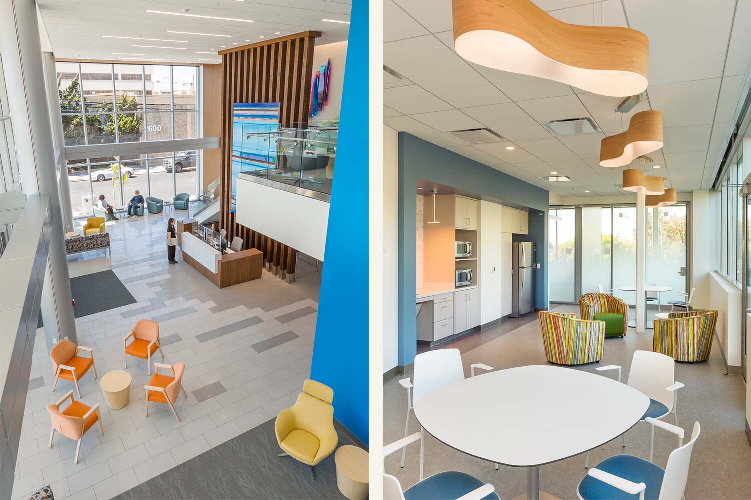
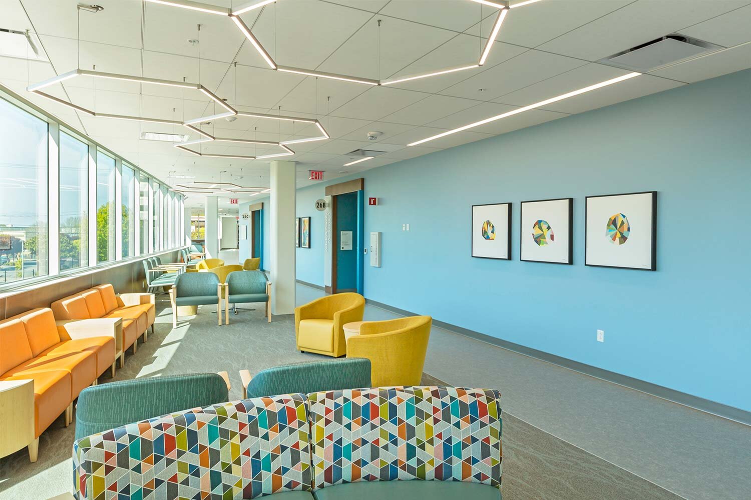
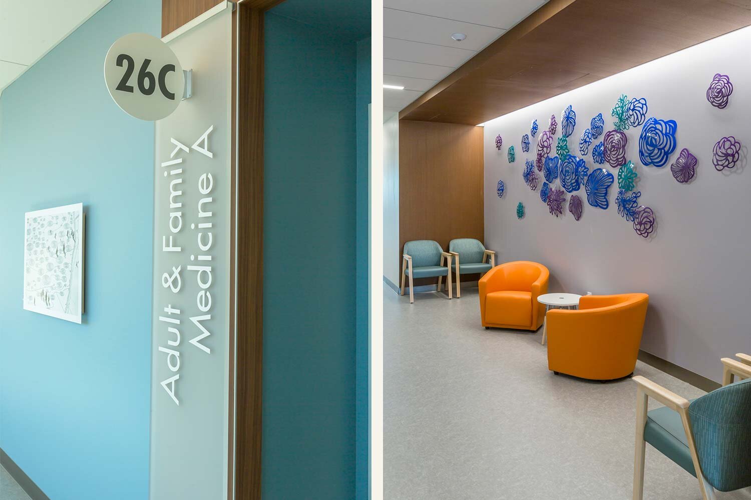
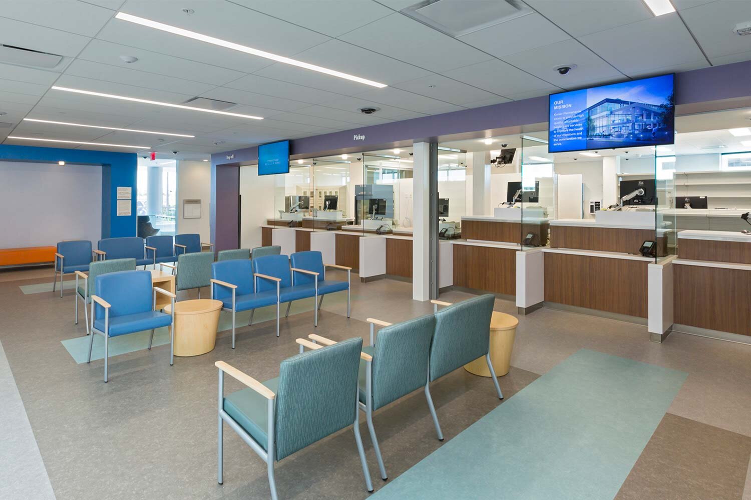
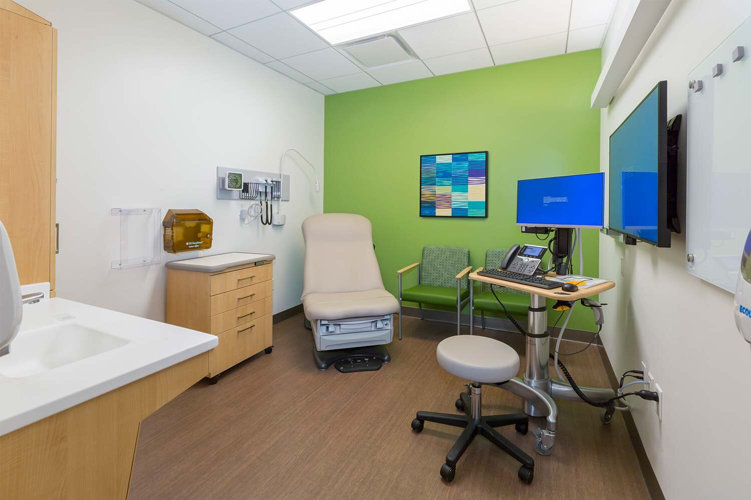
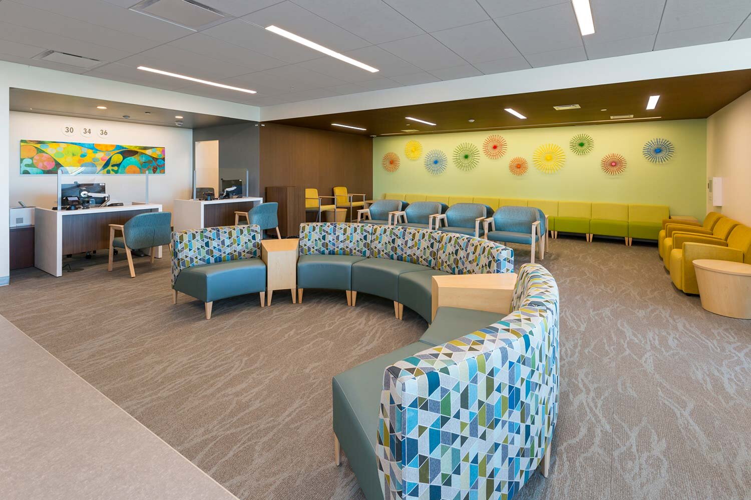
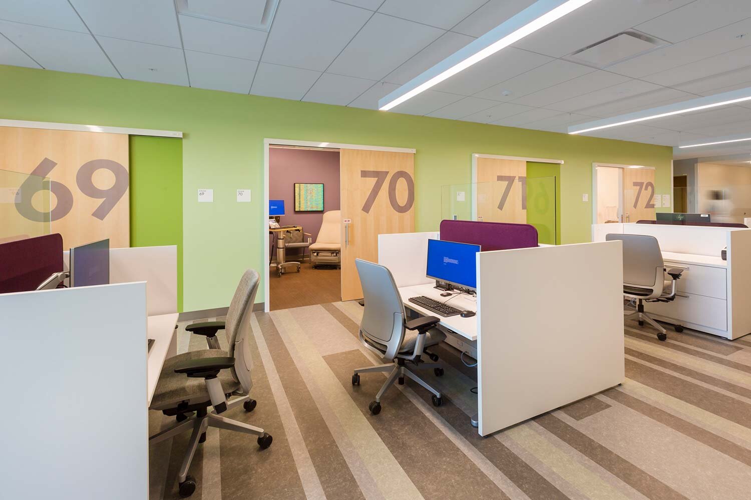
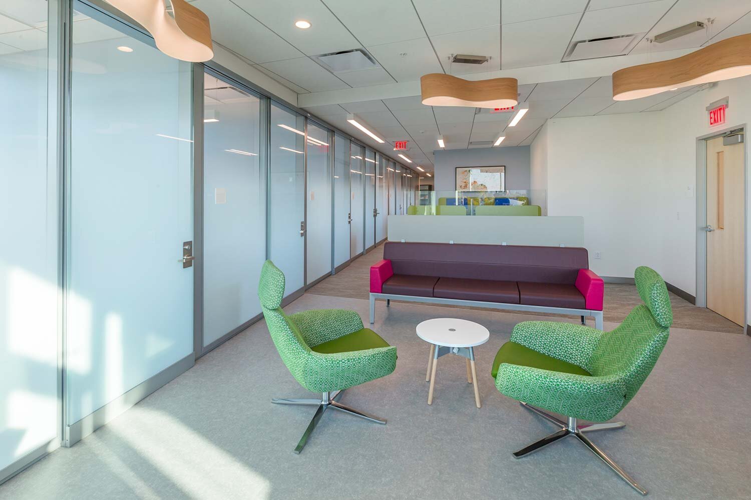
62,175 SF | 2021 | Tenant Improvements | Medical Office Building | Interior Design | Predesign through construction | photos: Michael O’Callahan
BERKELEY, CALIFORNIA The new Kaiser Permanente medical offices in Berkeley reflects Kaiser Permanente's commitment to improving total health, mind, body and spirit through an integrated health system, that's personable, affordable and convenient. kmd led the design and planning of interior tenant improvements of the new developer built cold-shell building designed by Multistudio (formerly Gould Evans). Provided services include Adult Family Medicine, Pediatrics, OB/Gyn, as well as Pharmacy, Laboratory, Imaging (X-Ray and Mammography) and Mental Health. kmd’s scope included predesign, programming, schematic design, design development, construction documents, permitting, and construction administration. kmd’s key objective, was to ‘Kaiserize’ this building, by incorporating new next generation concepts, enhancing member experience and improving efficiency.
Certified LEED Silver for Interiors, Core & shell (designed by Multistudio) certified LEED Gold.
