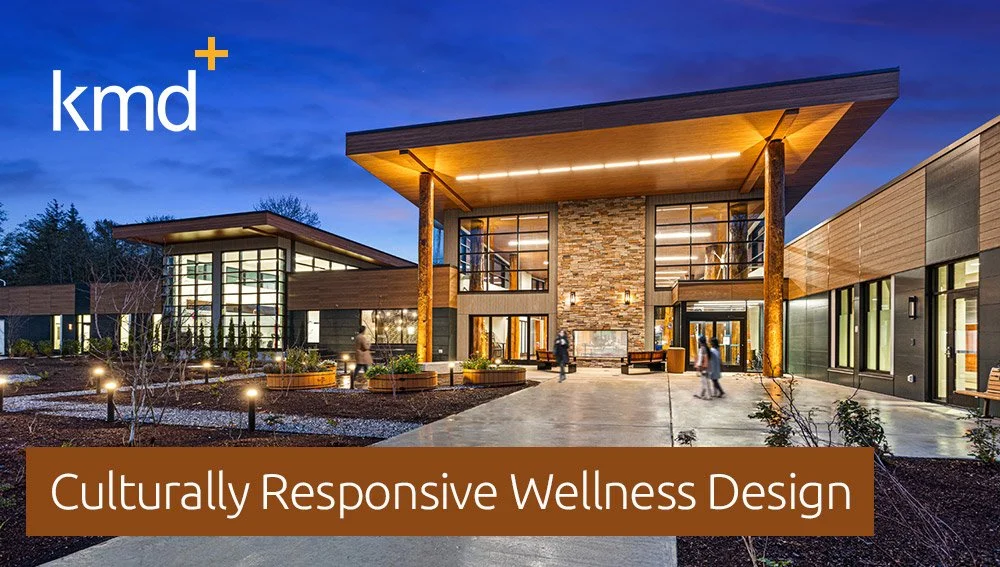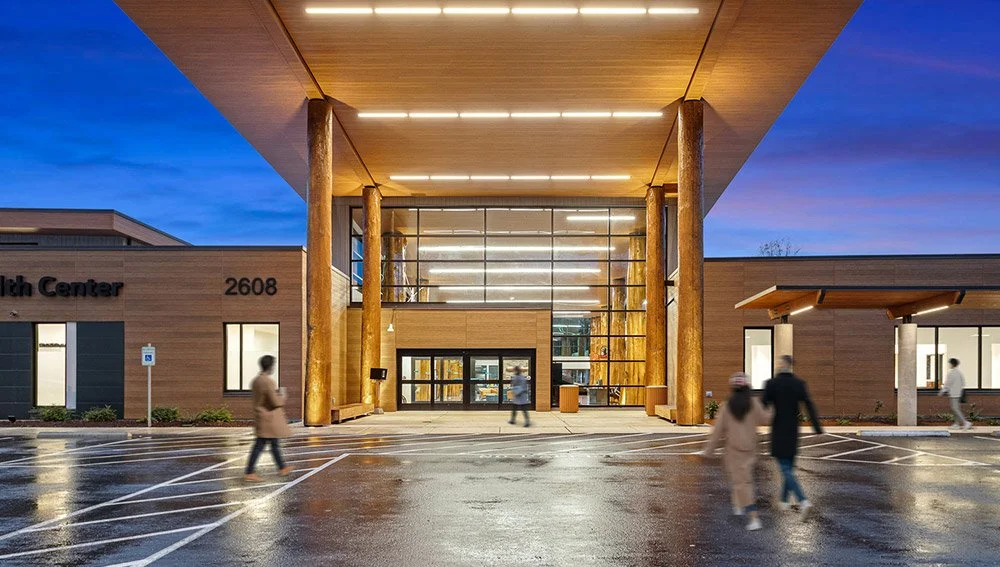West entrance of the Lummi Nation Healthcare & Dental Clinic | Bellingham, WA
Designing for Wellness: The Lummi Nation Healthcare & Dental Facility – A Showcase of Healthcare Architecture
Nestled in the beauty of northwestern Washington State, where the Salish Sea meets emerald mountains, the Lummi Nation Healthcare and Dental Facility serves as a beacon of holistic wellness and cultural reverence. This 50,000-square-foot, $27.49 million marvel, completed in 2024, is more than a medical facility design for the Lummi Nation’s 5,000-plus members—it’s a testament to a design process that harmonizes tradition with innovation. Designed by KMD Architects, blending our expertise in healthcare architecture, civic architecture, and hospitality architecture, this facility is the cornerstone of a visionary Wellness Campus, a space where the past and future of the Lummi people converge.
East entrance (main entrance) of the Lummi Nation Healthcare & Dental Clinic | Bellingham, WA
From Vision to Blueprint: A Collective Genesis
The design process began with a commitment to collaboration and ongoing dialogue between KMD Architects and the Lummi Nation, also known as Lhaq'temish, or “People of the Sea.” The tribe’s cultural identity—deeply tied to the Salish Sea and expressed through traditions like the annual Canoe Journey in cedar canoes—served as the project’s North Star. Starting with a previous architecture firm’s initial 10% design documents, KMD embarked on a journey to transform this skeletal framework into a living, breathing space that reflected the tribe’s values of integrated health and community. As specialists in healthcare architecture, KMD ensured the facility supported the Lummi philosophy of treating the whole person—body, mind, and spirit.
Concepts for the main lobby incorporating indoor and outdoor gathering areas, use of local, natural materials, cedar detailing, patient check-in with tribal artwork, and a runnel with salmon sculptures to illustrate the wellness path through the full length of the lobby floor.
This evolution was not a solitary endeavor. The architects worked hand-in-hand with tribal leaders to create a tribal healthcare architecture solution that integrates medical, dental, and behavioral health services with communal and cultural spaces, such as a Demonstration Kitchen, a Childcare Center, and areas for practicing traditional tribal arts. The process demanded flexibility, creativity, and a deep respect for the tribe’s narrative, ensuring every design decision resonated with purpose.
Floorplan & site plan.
The Heart of the Design: A Multifunctional Core
Central to the facility’s architectural identity is its expansive lobby, a light-filled atrium that emerged as the anchor of the design process. This space was envisioned as more than a circulation spine connecting the building’s services—it had to serve as a waiting area, café extension, and, crucially, a venue for community-wide events, addressing the tribe’s long-standing need for such a gathering place. Drawing on our experience in civic architecture, we designed the lobby to be fluid and adaptable, with moveable furnishings that allow it to shift effortlessly between functions.
Main lobby and indoor public gathering area.
The lobby’s form took shape through iterative exploration. A gently sloping roof, crowned with clerestory windows, became the solution to flood the space with natural light, a nod to the tribe’s connection to the sun’s daily journey. Deep overhangs were meticulously calibrated to shield the summer sun while inviting winter light to penetrate into the interior. Cedar-wrapped steel columns—a sacred material in Lummi culture—flank the space, their organic texture contrasting with the modern steel framework. A double-sided fireplace at the west end extends warmth to both the lobby and a covered outdoor seating area, blurring the boundaries between indoors and outside. This integration of communal spaces reflects our approach to hospitality architecture, where comfort and connection are paramount.
Top images: Patient check-in and indoor/outdoor fireplace in the lobby at the West Entrance. Lower images: Clinic spaces including patient exam room and staff work stations.
This concept of a central, daylit volume was so compelling that it was echoed in the clinical areas. Care team workrooms, bathed in light from clerestory windows, anchor the medical and dental clinics, with exam rooms radiating outward and patient corridors wrapping the perimeter. This layout, refined through collaboration with healthcare providers, balances efficiency for staff with privacy and ease for patients—hallmarks of our hospital architecture expertise.
Weaving in the Elements: Culture Meets Innovation
The design process was as much about storytelling as it was about structure. The Lummi Nation’s bond with water inspired one of the facility’s most poetic features: a glass-covered runnel, or symbolic stream, that flows from the east entrance, through the lobby, and into the Healing Garden on the west side. Conceived early in the design phase, this water feature required careful integration into the building’s foundation and landscape plan. It terminates in the Healing Garden, a space planted with native edible and medicinal plants, where elders teach younger generations the tribe’s traditional knowledge—a living classroom born from the design team’s commitment to cultural continuity. Often, our community-focused civic projects include a curated garden as a signature element and are designed to foster education and connection.
Images of lobby from left to right: Green living wall, runnel detail with fish sculpture, and hydronic radiant heating system and runnel during construction (image: Säzän Group).
Sustainability, too, was a driving force in the process. The architects embraced the Lummi Nation’s goal of energy self-sufficiency, embedding a geothermal well system with 120 wells for heating and cooling, a Dedicated Outdoor Air System (DOAS) with energy-recovery technology, and a solar-ready roof poised for an 110 kW photovoltaic array. The lobby’s hydronic radiant heating, embedded in the concrete slab, and a green living wall were refined through iterative modeling to maximize efficiency and biophilic impact. Materials—locally sourced, natural, bio-based, or recycled—were selected to minimize embodied carbon, a decision shaped by extensive consultation with suppliers and the tribe. These features showcase our commitment to sustainable healthcare facility design.
Adapting to the Unexpected
The design process faced a pivotal test as COVID-19 emerged in Washington State during the final stages. The team swiftly pivoted, modifying the plans to include two isolatable areas—one in the dental clinic, one in the medical clinic—equipped with negative pressure airflow and separate exterior access. This adaptation, seamlessly woven into the existing layout, showcased the flexibility and foresight embedded in the process, ensuring the facility could serve its community safely in times of crisis.
A Design That Endures
The Lummi Nation Healthcare and Dental Facility stands as a triumph of a design process that listened—to the land, the people, and the challenges of a changing world. From the collaborative inception to its refined execution, the project reflects the power of architecture to heal, unite, and inspire. As sunlight streams through the clerestory windows and the runnel murmurs its quiet song, this facility is not just a building—it’s a legacy, crafted with care, for a community that has always known the strength of its roots. With a portfolio spanning healthcare, civic, and hospitality architecture, KMD Architects is dedicated to creating spaces that serve communities.
See more images of this project here.
©kmd architects 2025
To learn more about this project contact Chris Rubright.
email | 206.812.5612








