healing : workplace : government/public : hospitality : mixed-use : living : inside : learning : justice : master planning
Maui Memorial Medical Center Psychiatric Pavilion
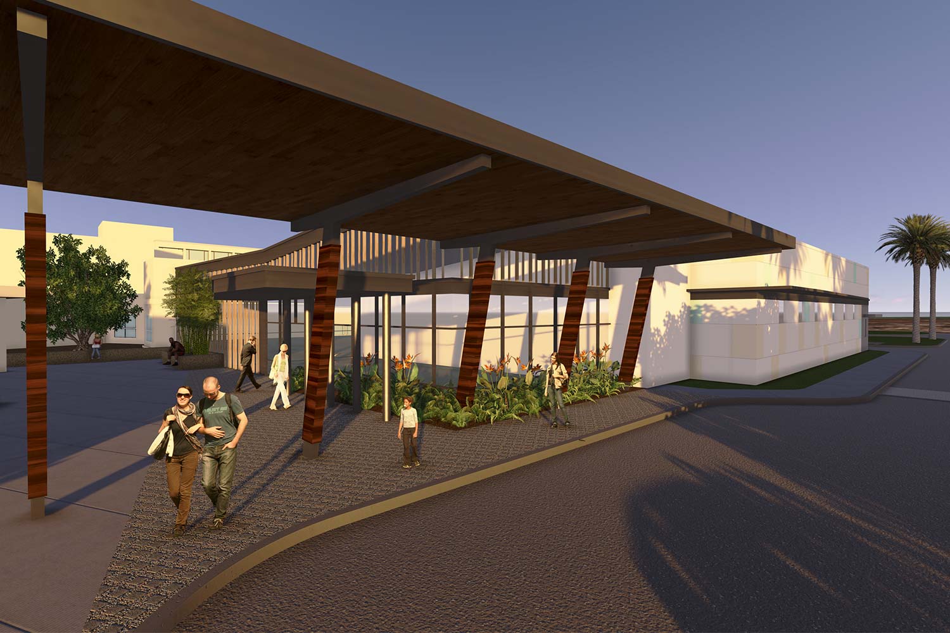
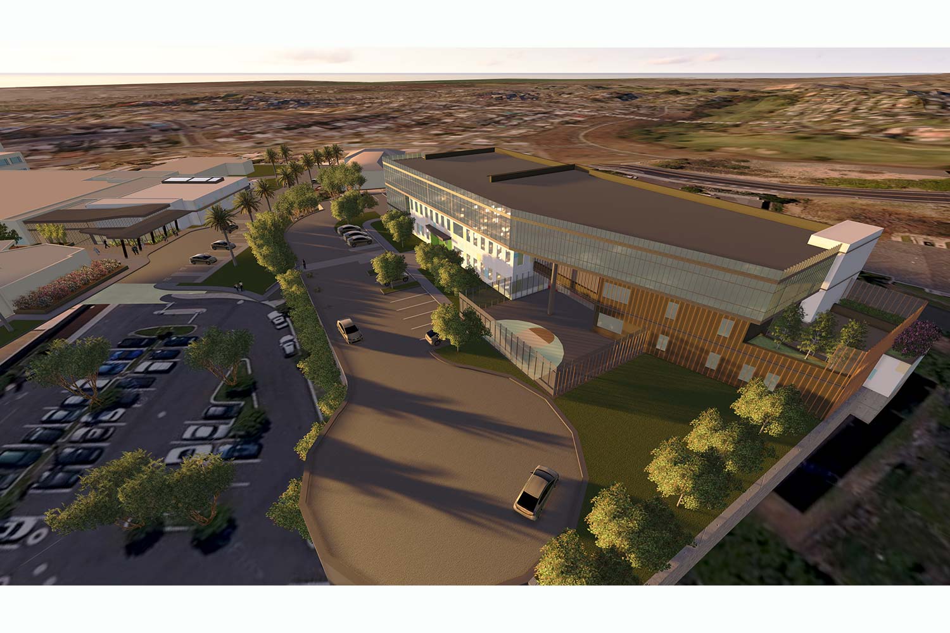
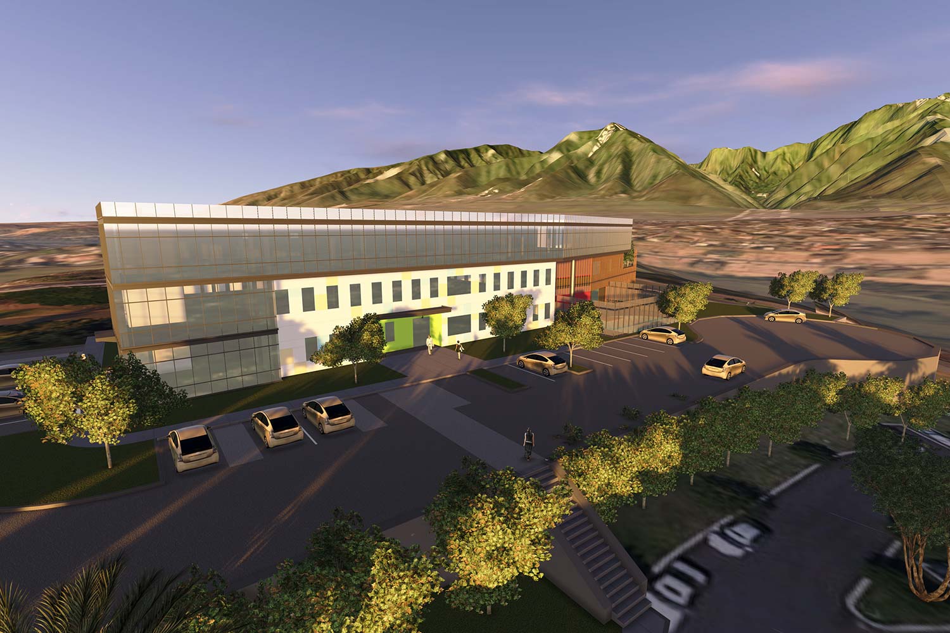
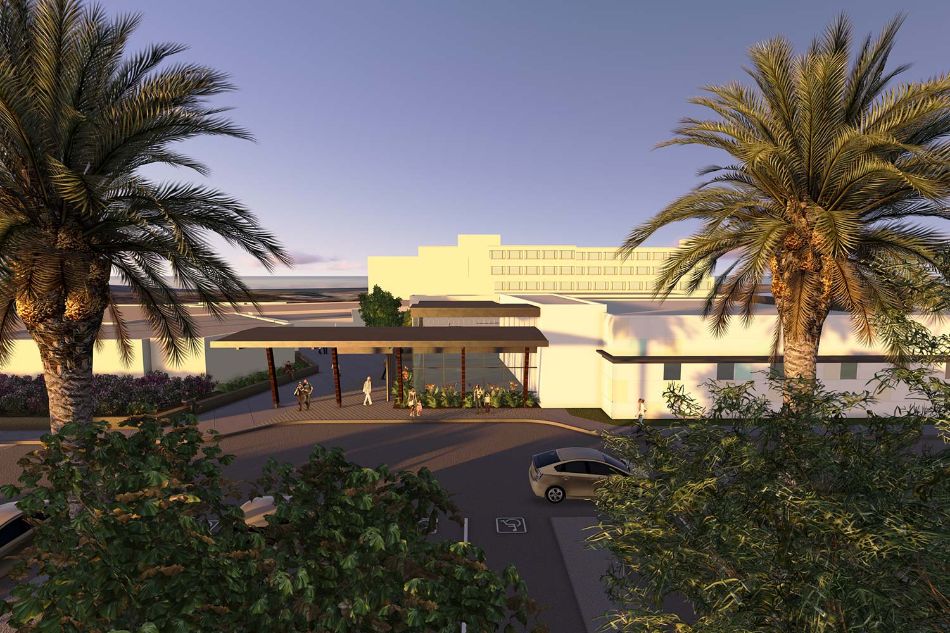
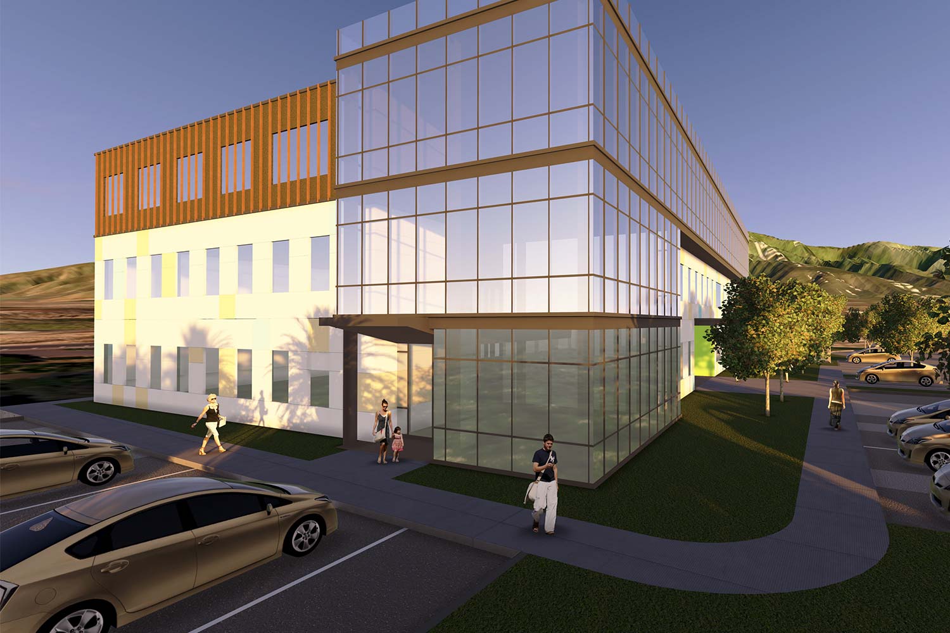
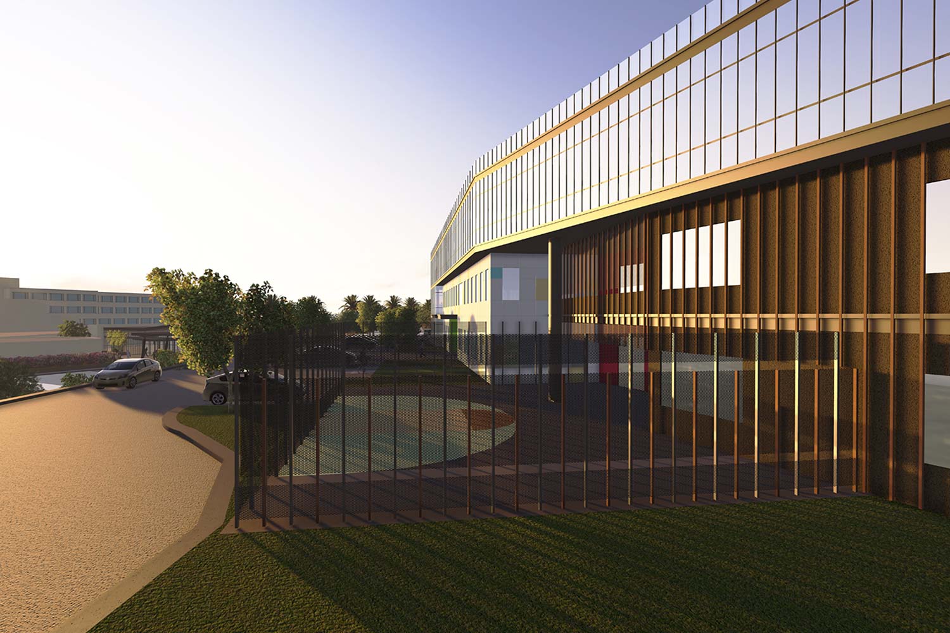
Conceptual Design | Planning & Programming | 49,550 SF | Inpatient Treatment | Emergency & Crisis Psychiatric Services | Adult & Pediatric Outpatient Services | Master Plan
KAHULUI, HAWAII, USA Maui Memorial is the sole provider for Psychiatric and Behavioral Health patients on the island. This new building will be the first phase to clear an area for the future hospital expansion as outlined in the Maui Memorial Master Plan. KMD prepared detailed programming and planning for a three-story pavilion on the campus’ upper terrace to house adolescent and adult patients for 96-hour holds with many patients staying up to 30 days. Both units included 50% single occupancy rooms, all rooms with toilet/shower rooms, a variety of activity spaces both private and group, as well as a secured outdoor space near each unit. There is a centrally located nurse station with visibility to every activity space, all circulation and all patient room doors, which is reinforced by staff support spaces. A secure staff corridor includes a secondary entry point for intake of new patients and one on one counseling/exam areas.
