healing : workplace : government/public : hospitality : mixed-use : living : inside : learning : justice : master planning
Seoul Concept Tower
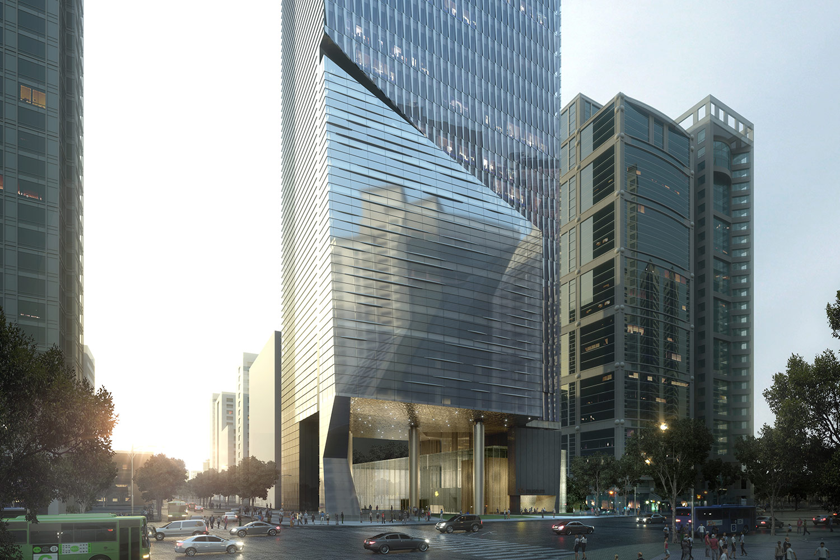
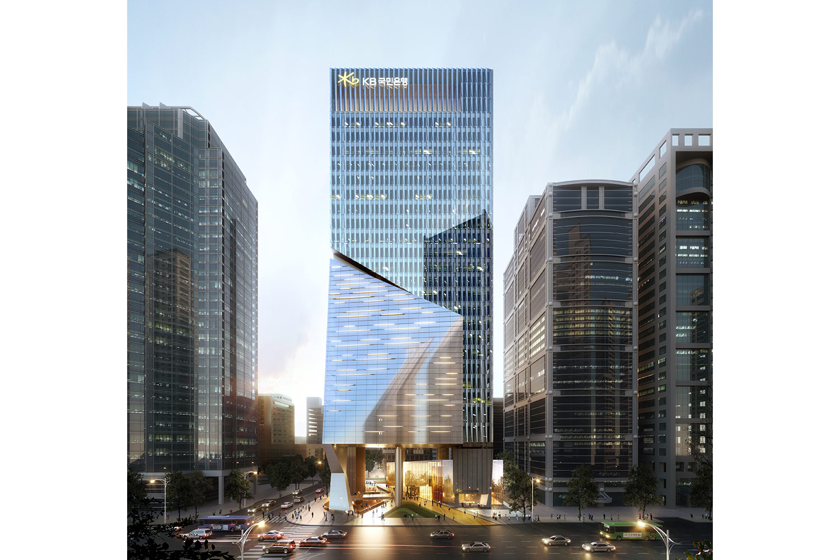
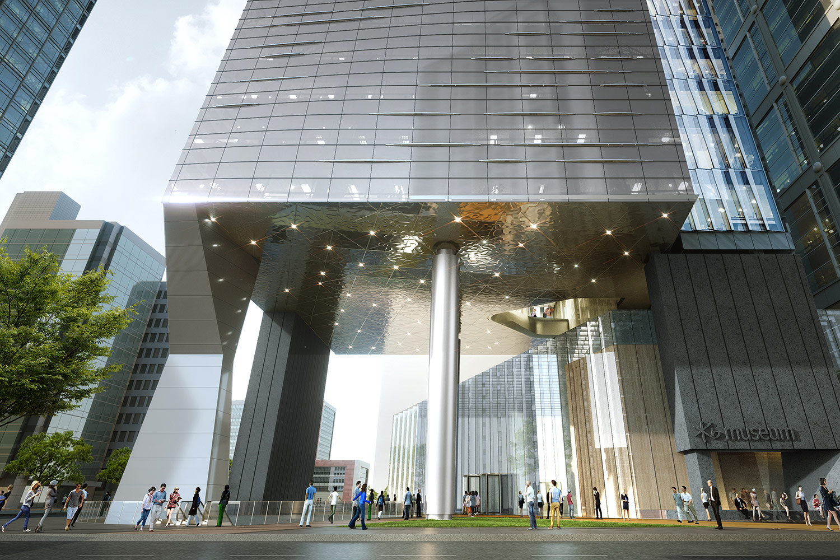
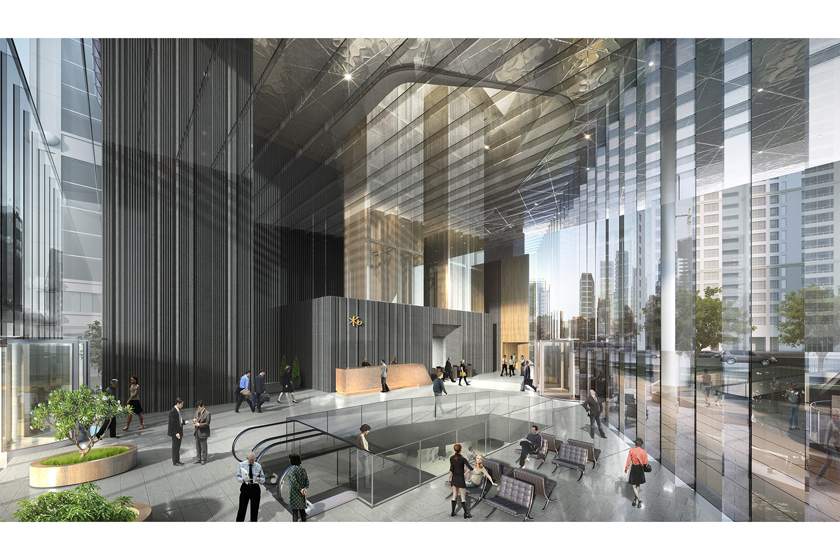
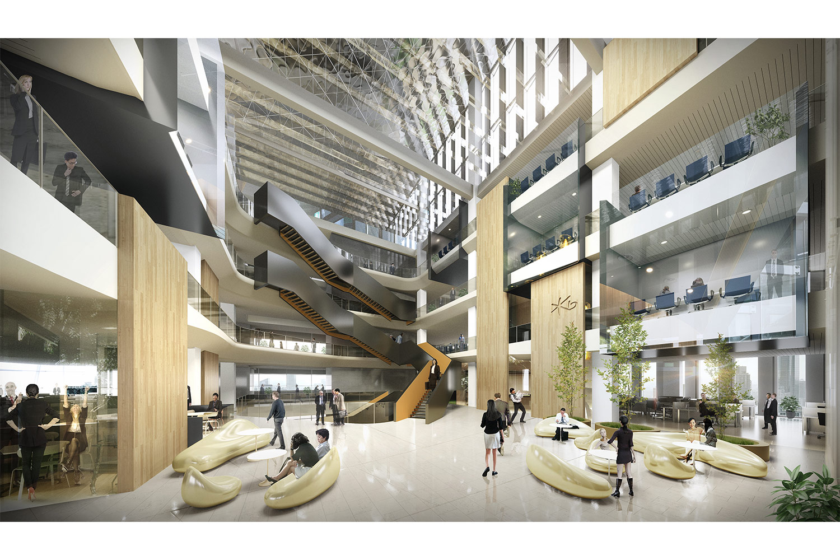
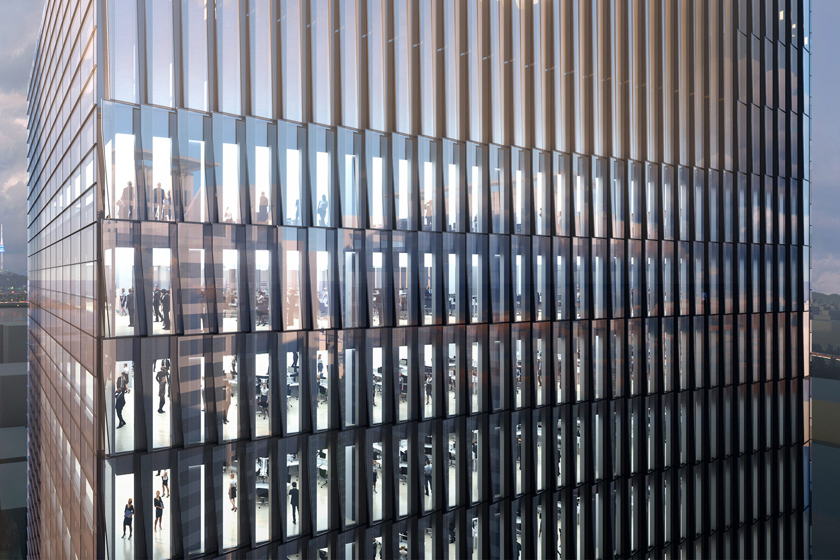
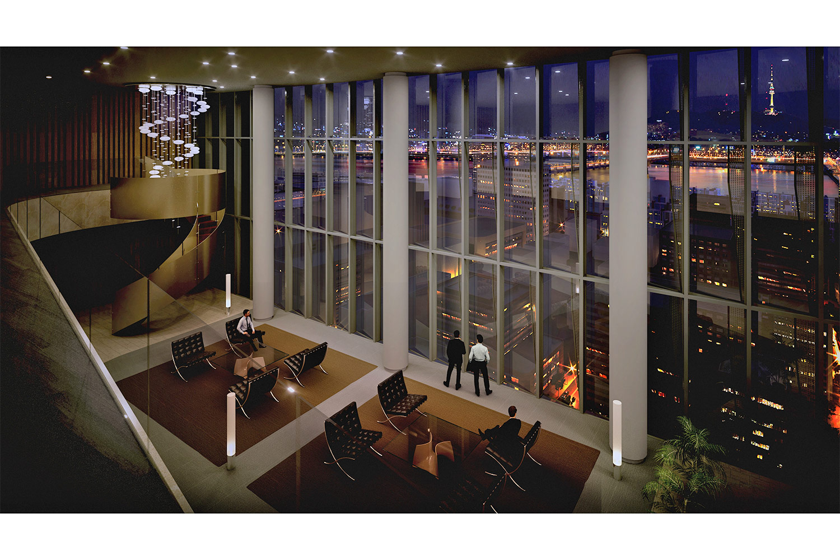
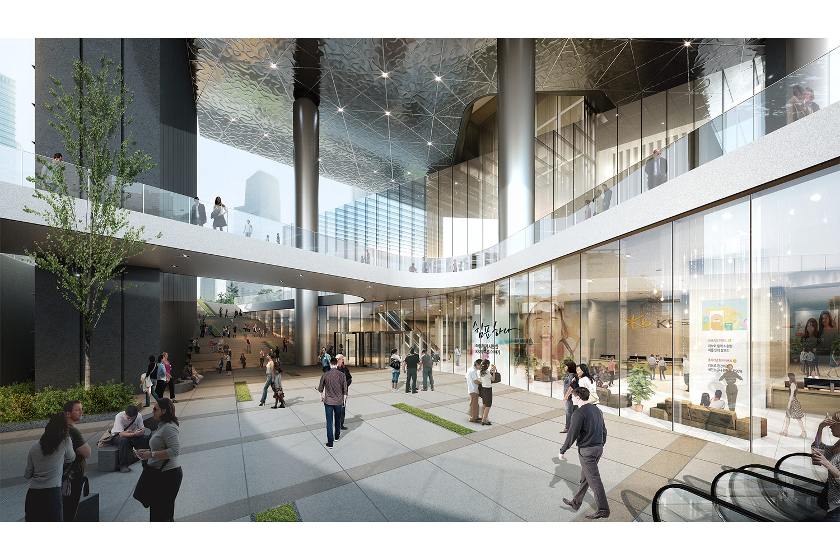
STATUS Concept | 25 floors | Offices/Retail/Public Spaces
SEOUL, KOREA Our design for a new Financial Corporate headquarters, through its dramatic size, gracious public plaza and high-rise atrium, affirms the prominence of this urban district. Within its 25 floors open work areas encourage collaboration. The open podium area creates a public space with a large sunken garden and creates a gateway to retail stores within the building for the general public as well as occupants. The tower also features generous dining areas, conference space and an auditorium. On the mid-level an outdoor roof garden offers an urban respite and executive suites providing exclusive meeting areas and skyline views.
