healing : workplace : government/public : hospitality : mixed-use : living : inside : learning : justice : master planning
Sheikh Khalifa Fujairah Central Hospital
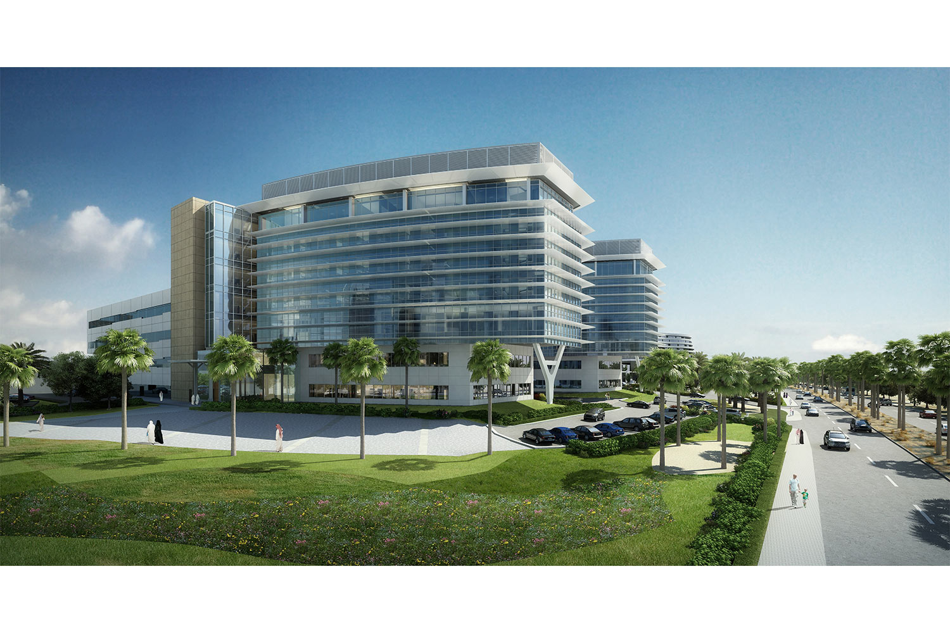
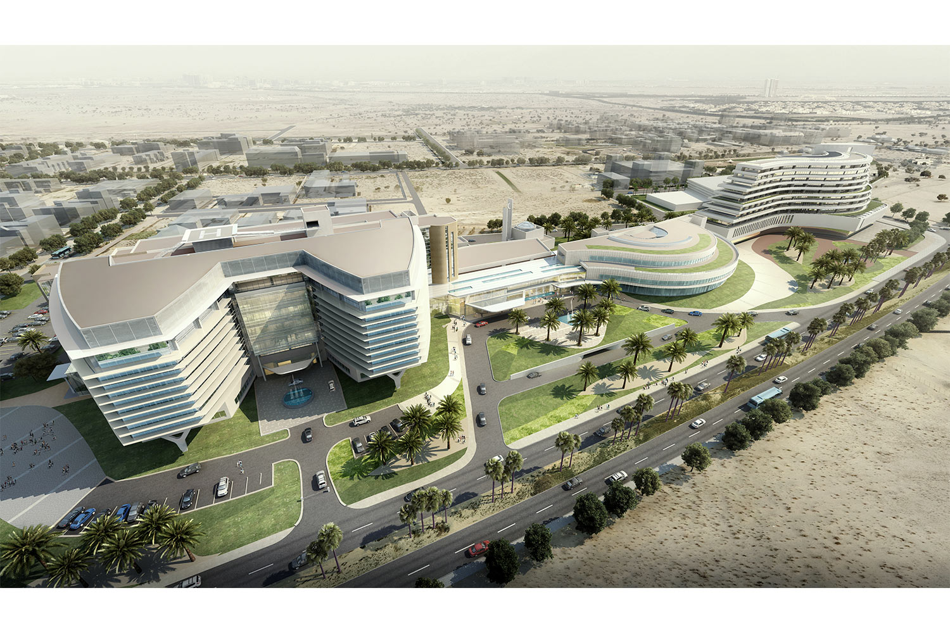


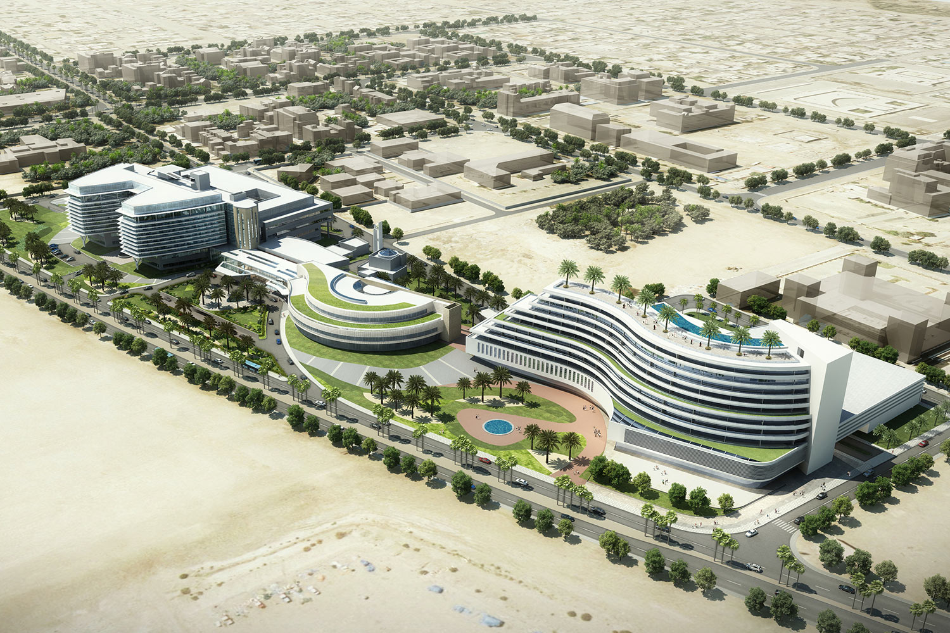
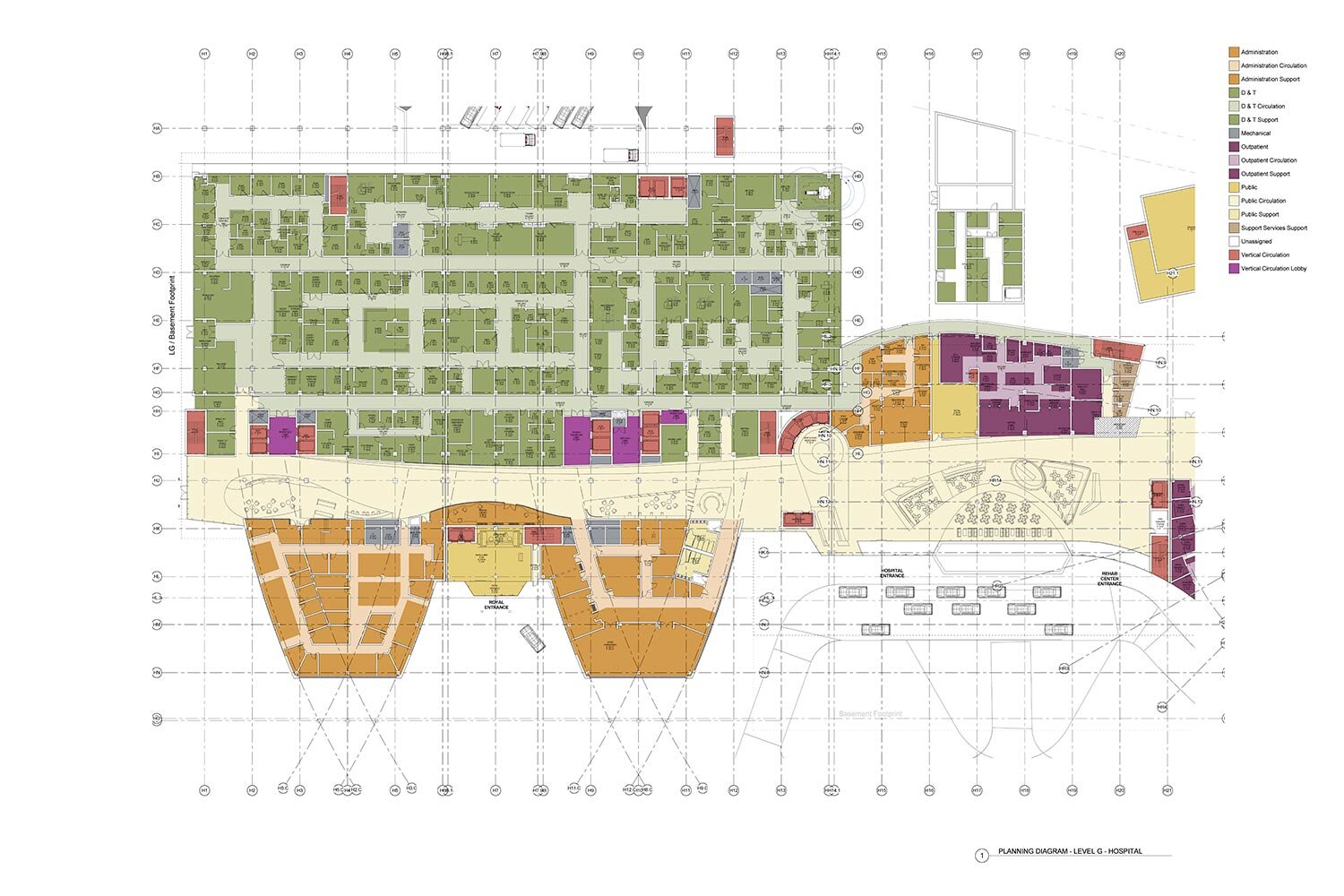
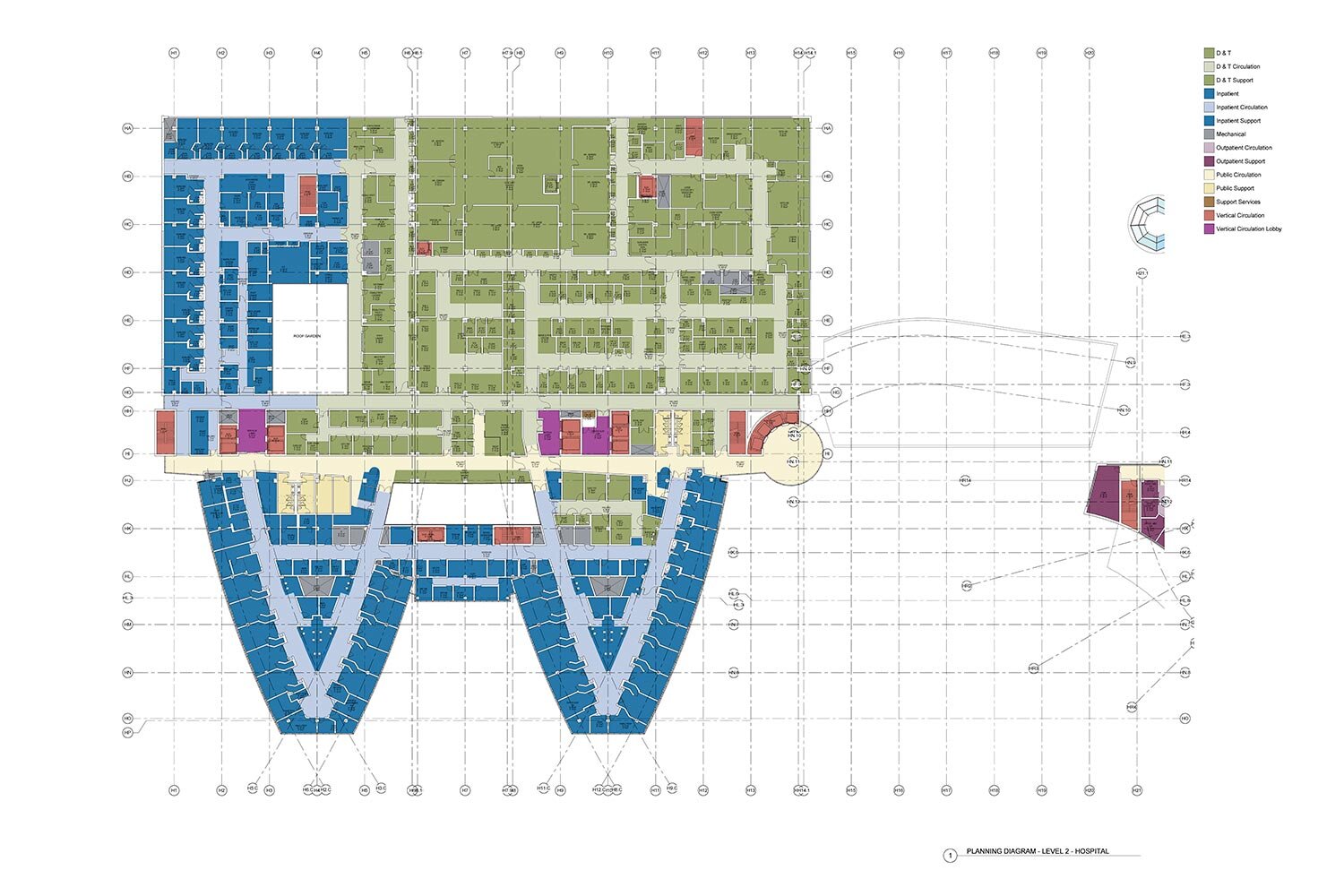
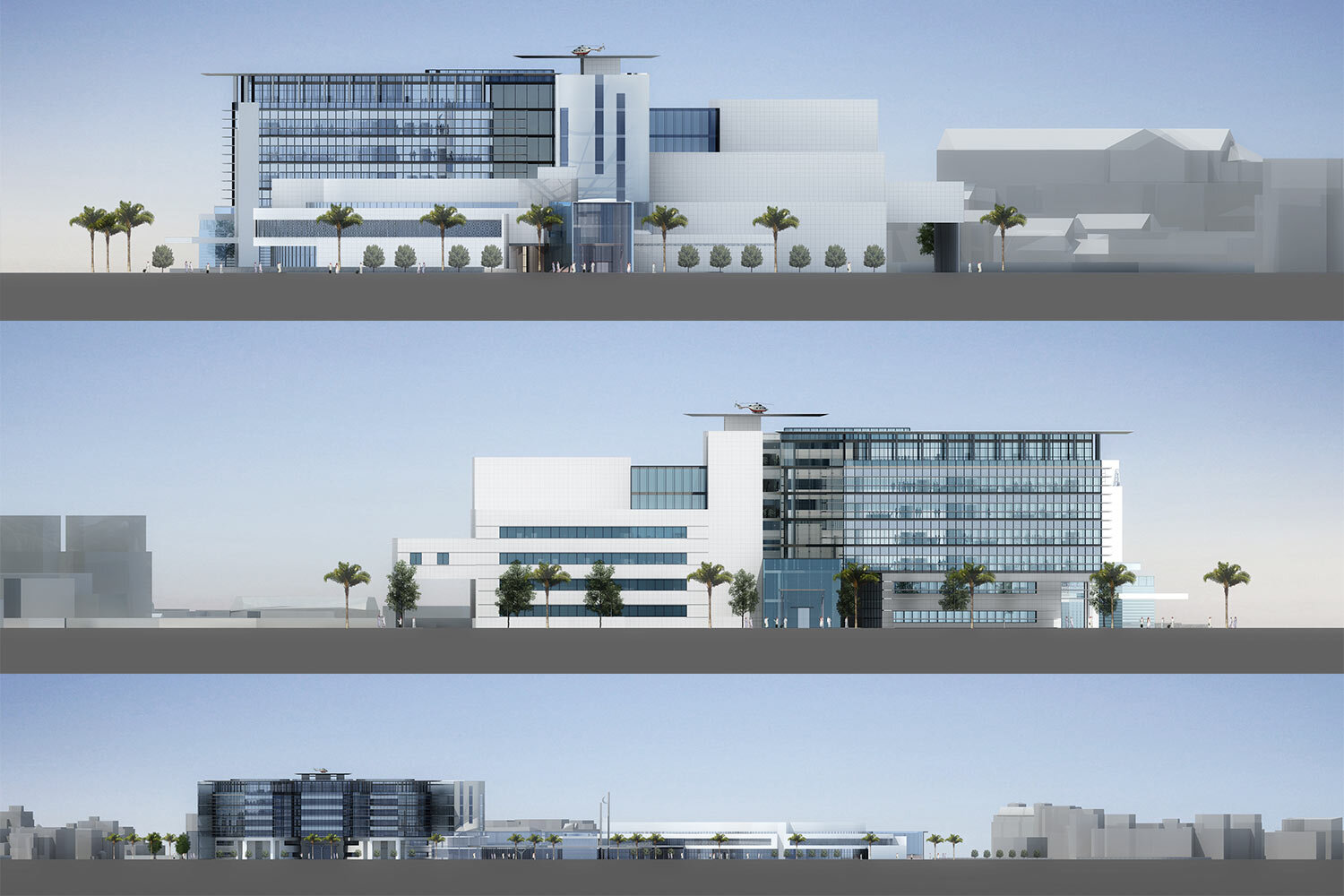
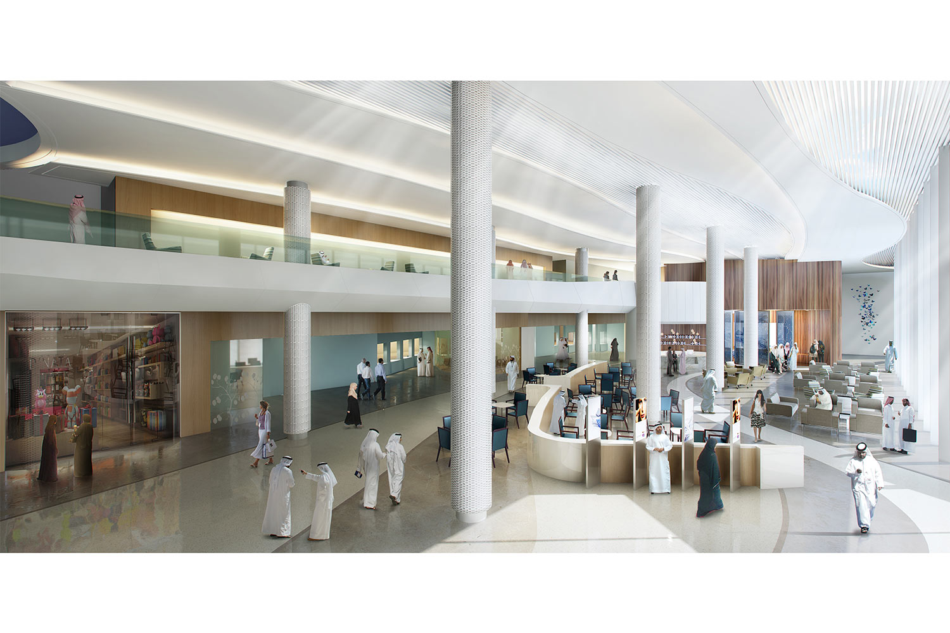
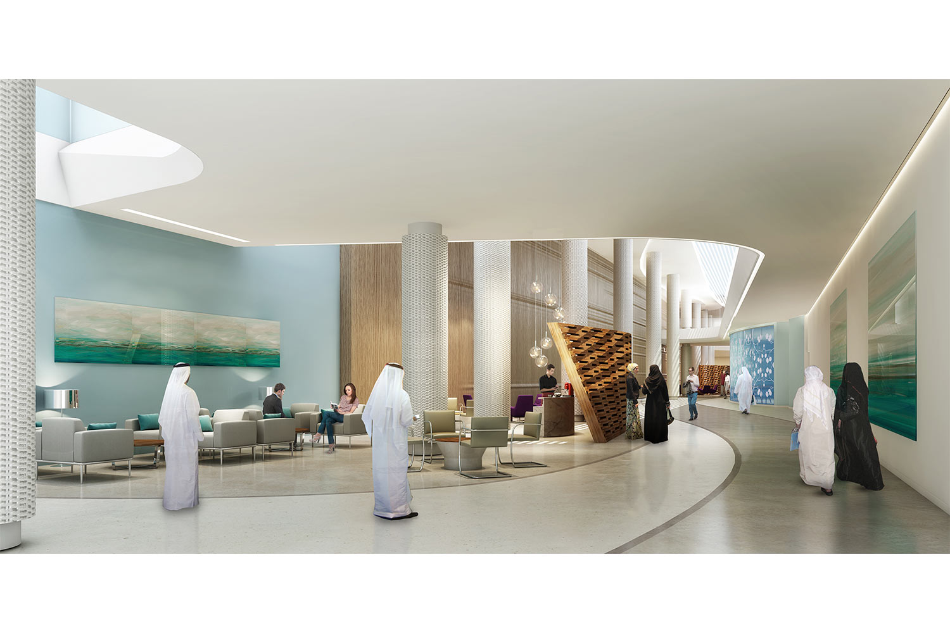

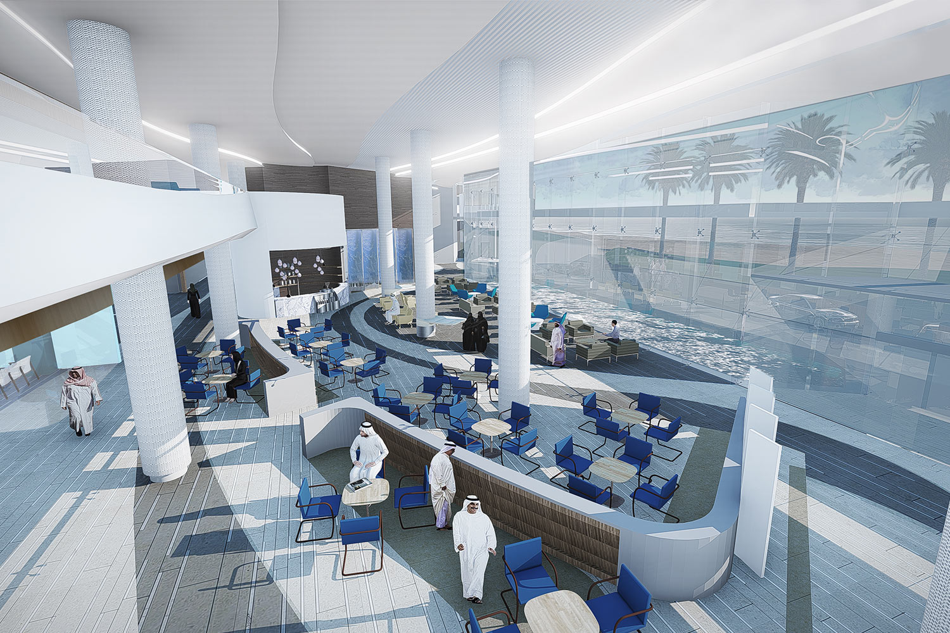
STATUS Design Phase | Planning & Design | Central Hospital | Rehabilitation Center | 522,318 SF | Constructed 2020
FUJAIRAH, UAE This project contains two centers of care: the Central Hospital and the Disability Rehabilitation Center as well as a proposed Hotel concept. The site offers a commanding and uninterrupted view of the ocean which is a unique feature of the site and was formative in the development of the design for the buildings. The primary organizing theme for the development is a linear public atrium linking all of the elements of the hospital and the Disability Rehabilitation Center together. The spine passes from the hospital at the south end through the hospital lobby, then continues to the Rehabilitation Center. (In association with Consolidated Consultants.)
