healing : workplace : government/public : hospitality : mixed-use : living : inside : learning : justice : master planning
New County Administration Building & Civic Center Master Plan
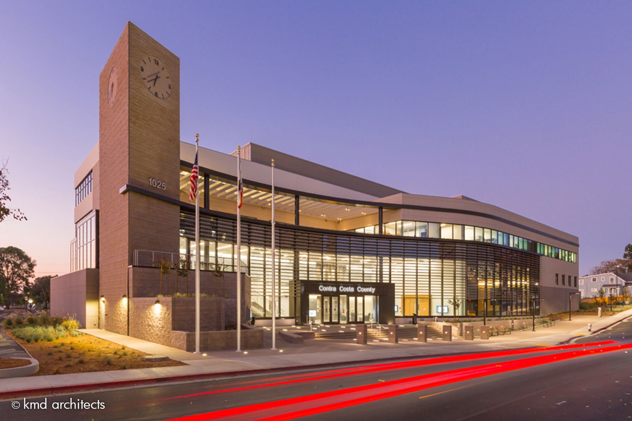
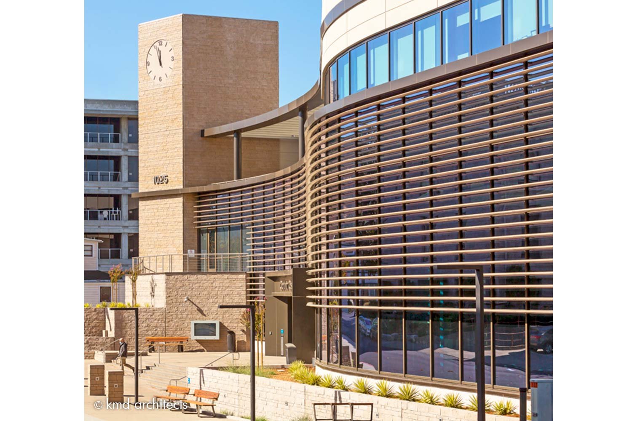
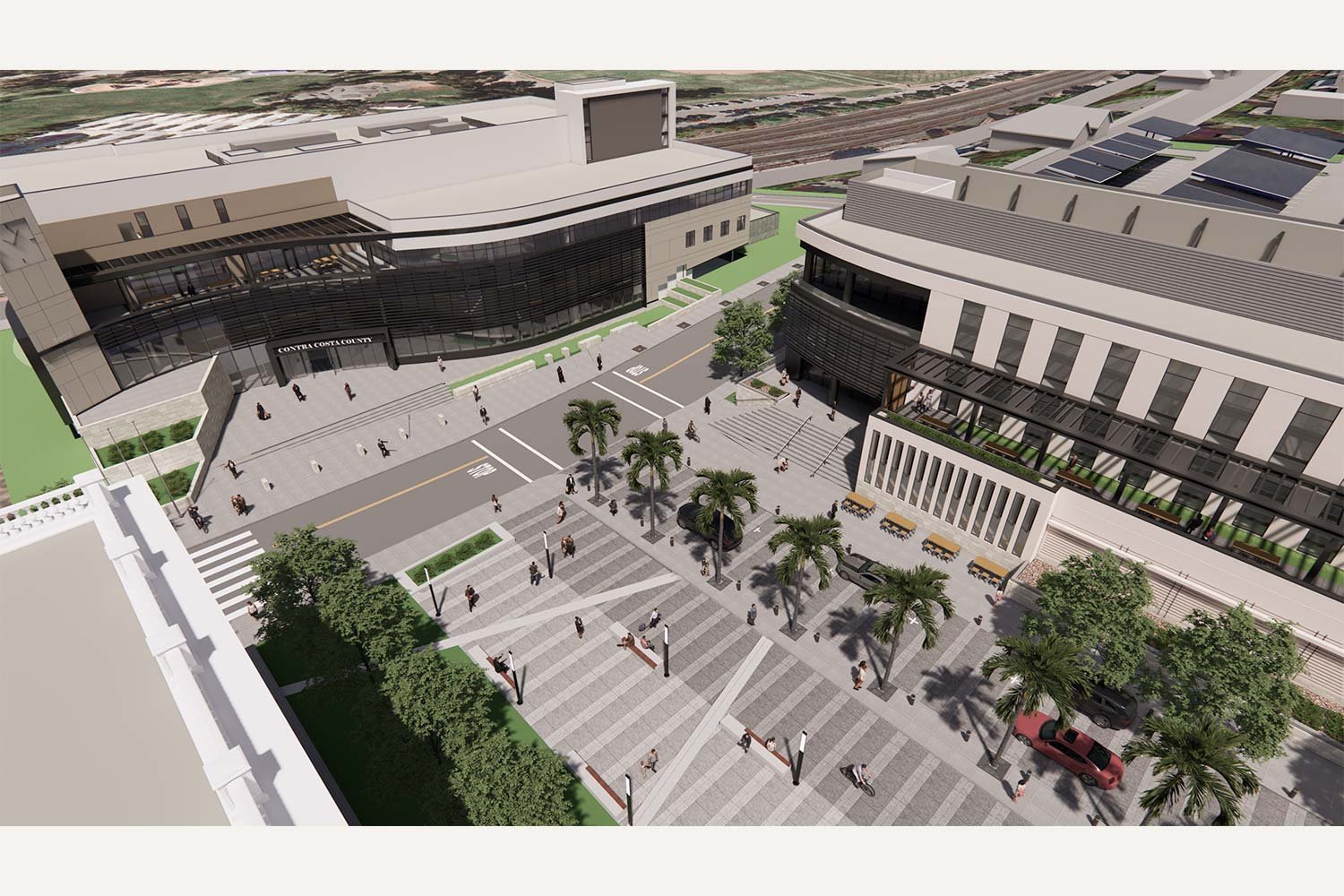
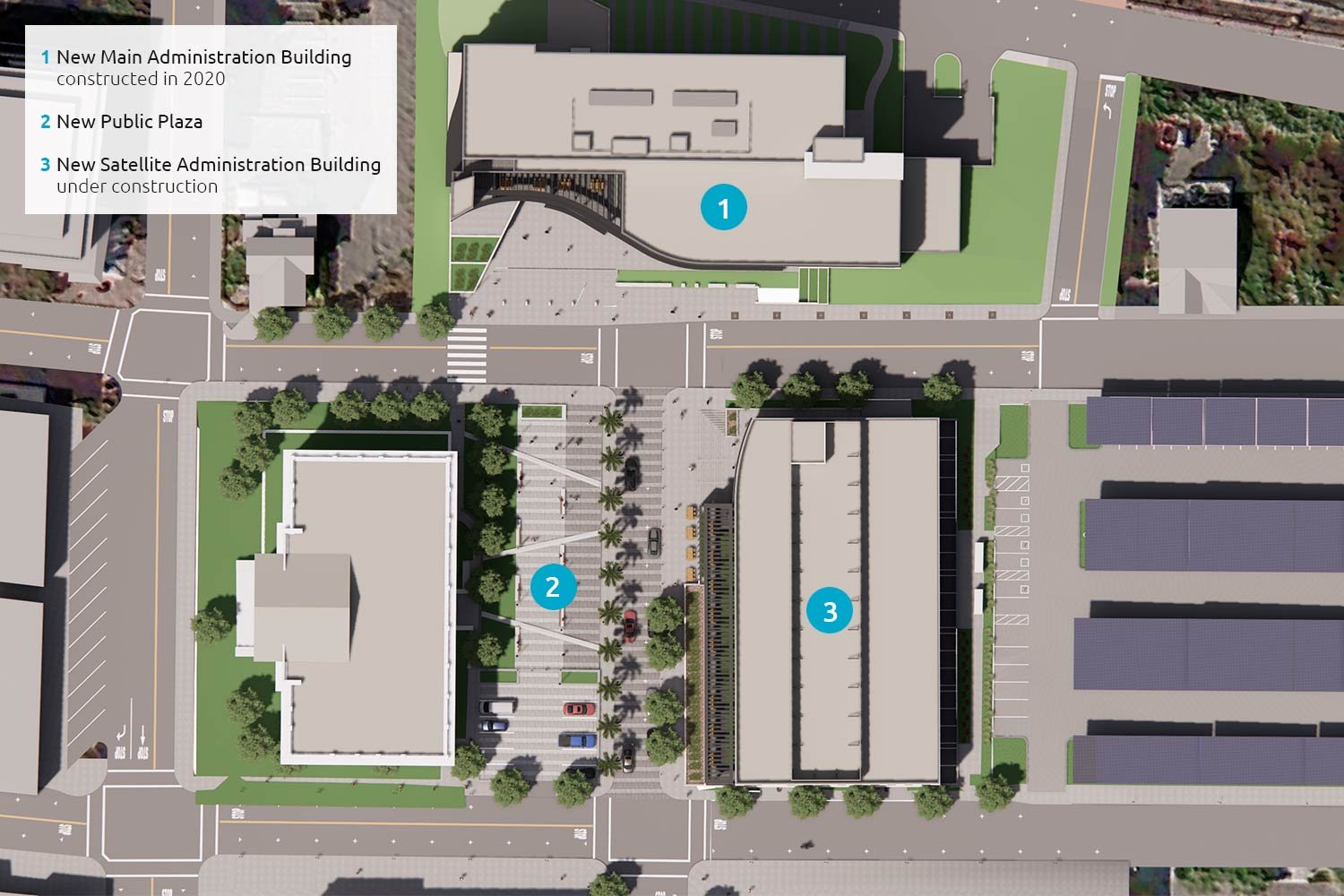
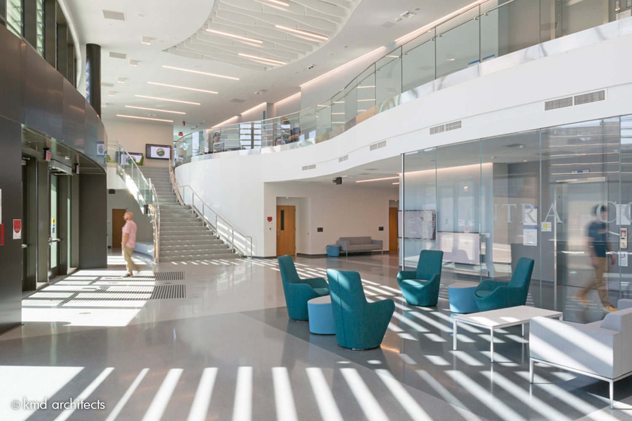
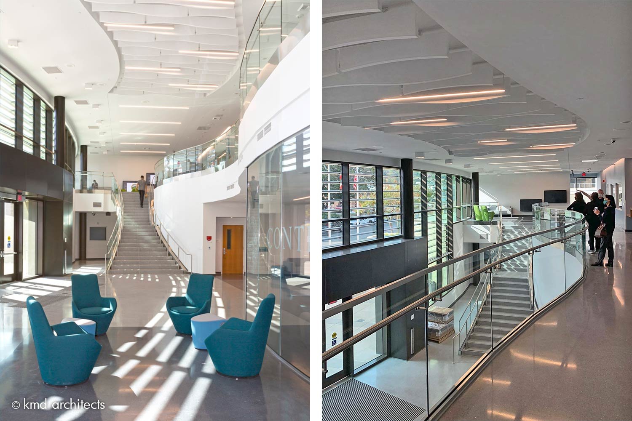
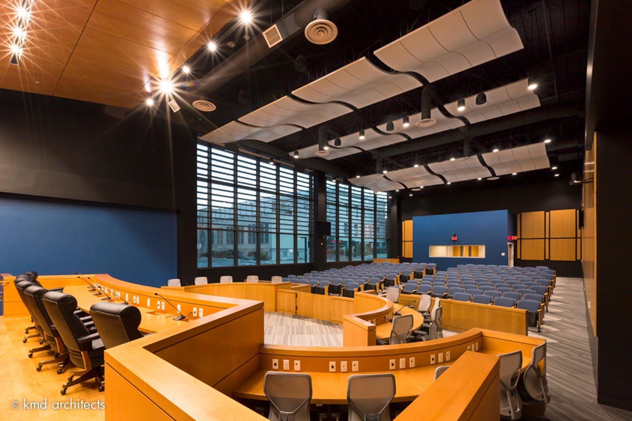
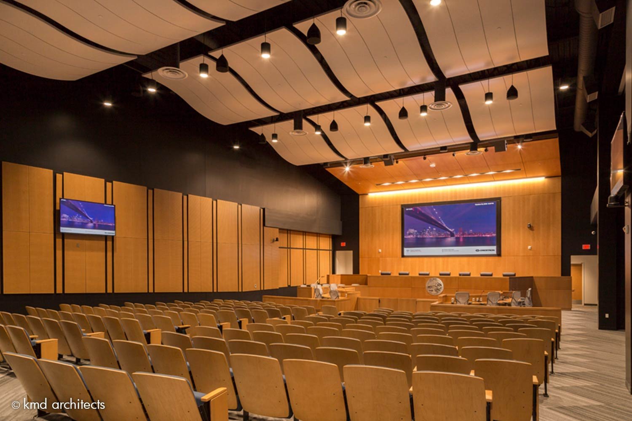
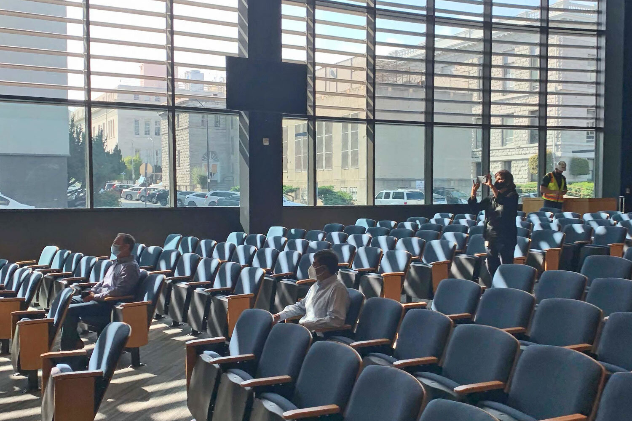
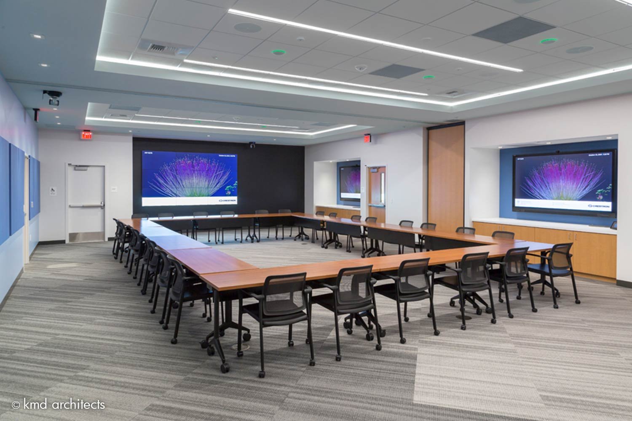
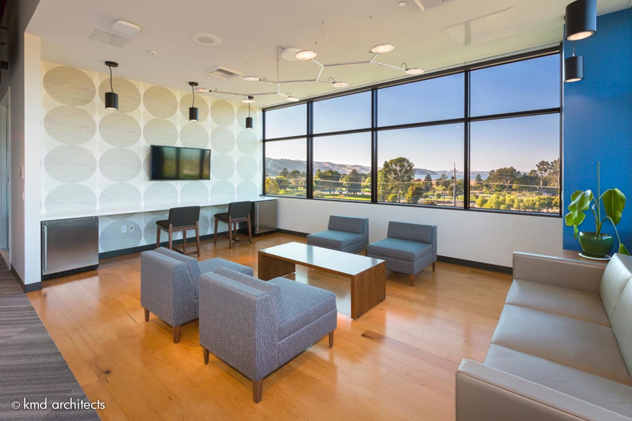
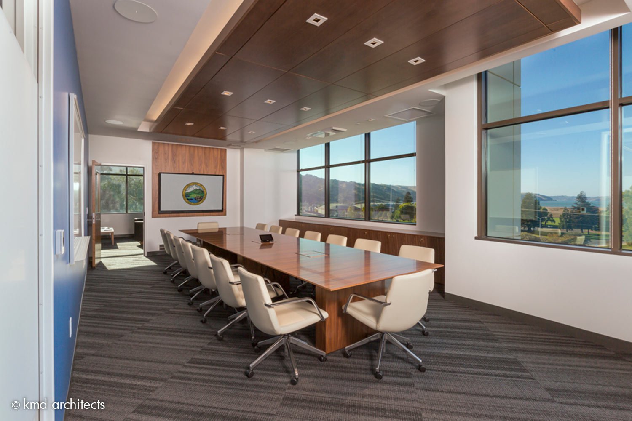
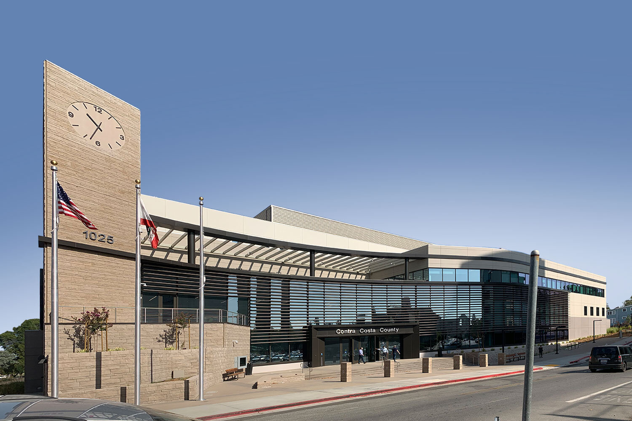
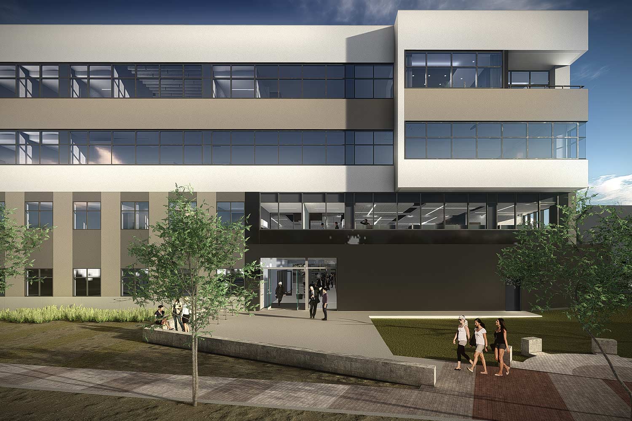
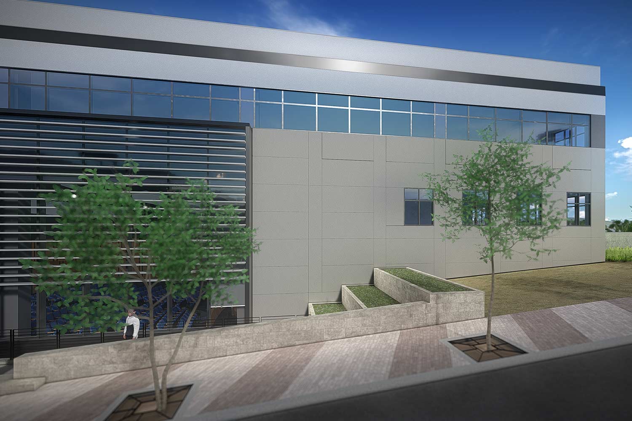
TYPE Civic Office | CLIENT Contra Costa County | SIZE 71,000 SF | COST $95m est. | COMPLETION 2020 | Certified LEED Gold
MARTINEZ, CA, USA The New County Administration Building replaced the McBrien Building and is designed to be more efficient and community-friendly. It stands at four stories tall and houses a variety of county departments, along with the Board of Supervisors meeting chamber. Our design blends civic character with a warm and welcoming atmosphere.
The project included the master planning and strategic phasing of several blocks in downtown Martinez to include parking and civic plazas carefully designed to bring cohesion and better flow to the government district. Solar panel covered surface parking accommodates 250 vehicles, 75 spaces more than the previous, 12-story McBrien Building—a block away from the new site. Public plaza areas replace the space occupied by the previous building.
kmd completed the project through Bridging Documents. The new building was constructed by the design-build team of Hensel Phelps/Fentress Architects and Dreyfuss and Blackford Architecture with ongoing oversight by kmd. Click to take a virtual tour provided by the County.
In 2021, kmd completed Bridging Documents and Criteria Design for a new three-story, 40,000 SF County Office Building, Parking and Public Plaza to augment the new County Civic Center and Administration Building.
Construction Management Association of America NorCal 2021
Project of the Year & Project Achievement Award for Buildings Over $50M
