healing : workplace : government/public : hospitality : mixed-use : living : inside : learning : justice : master planning
Parques Polanco
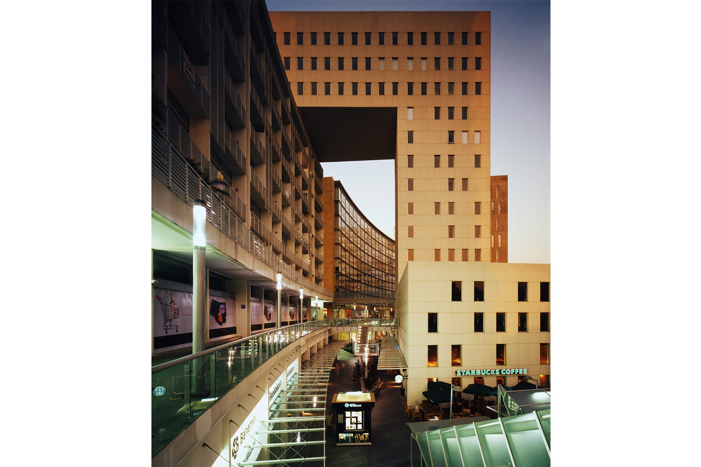
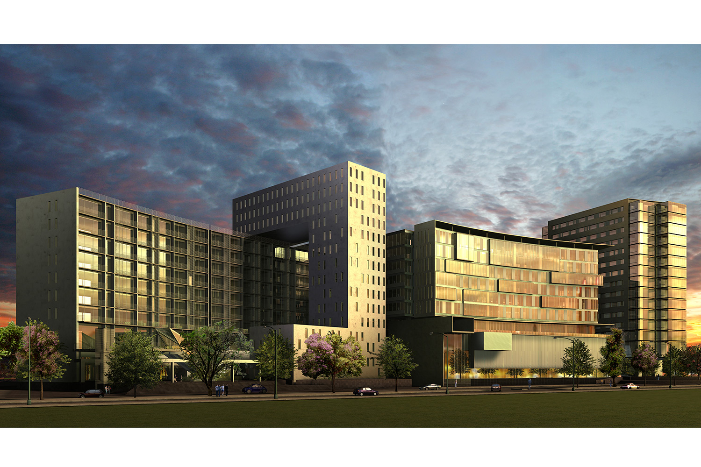
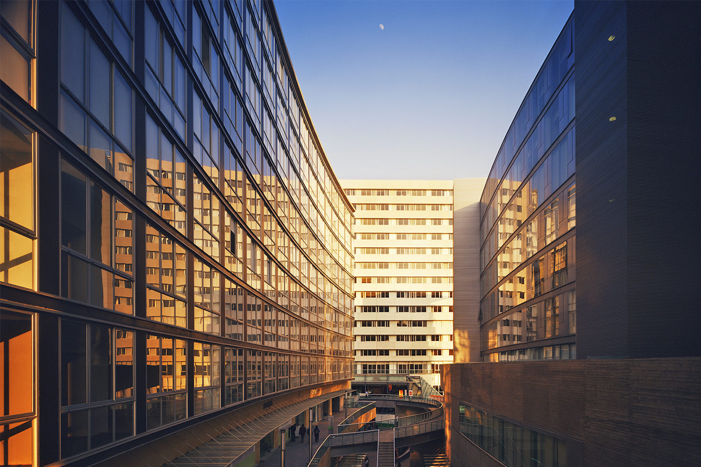
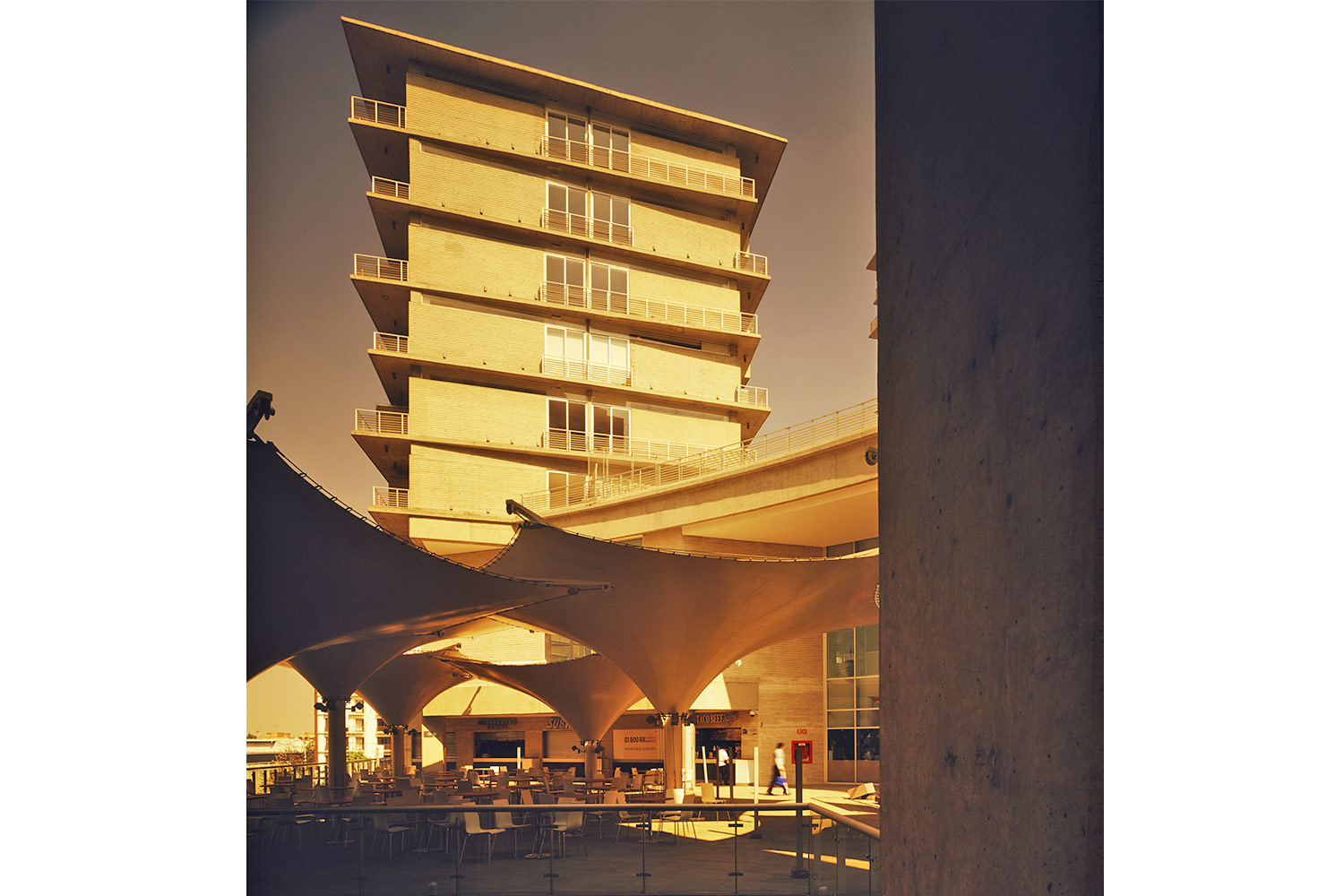
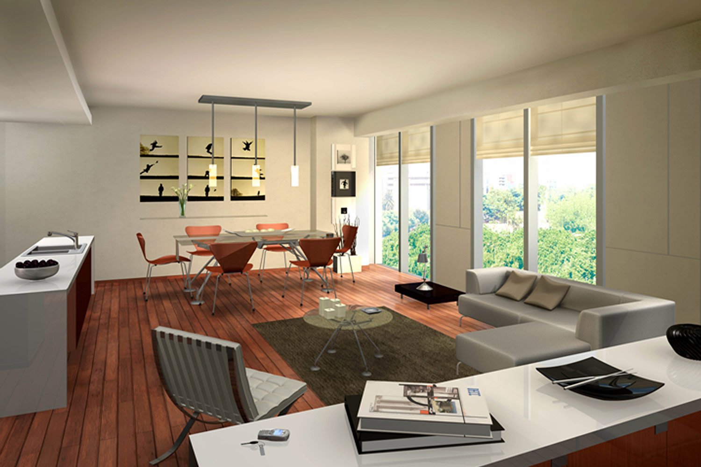
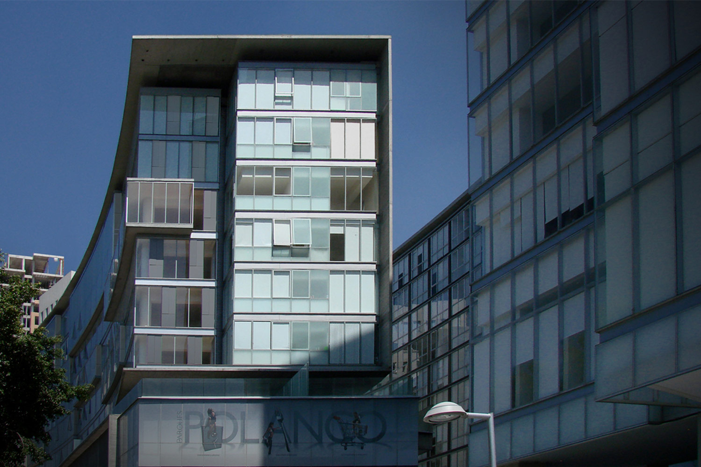
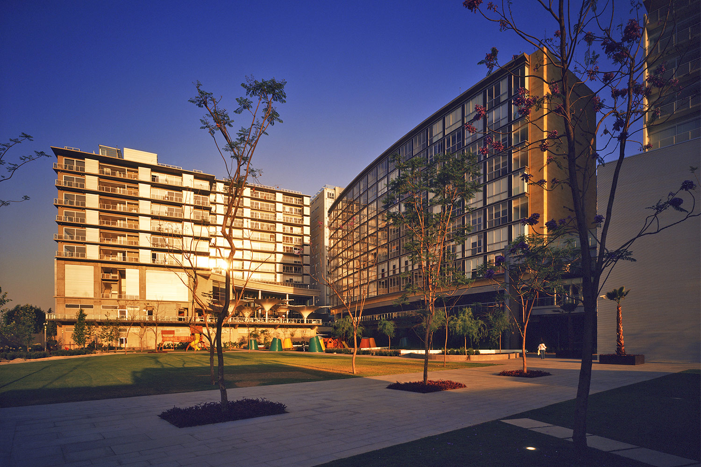
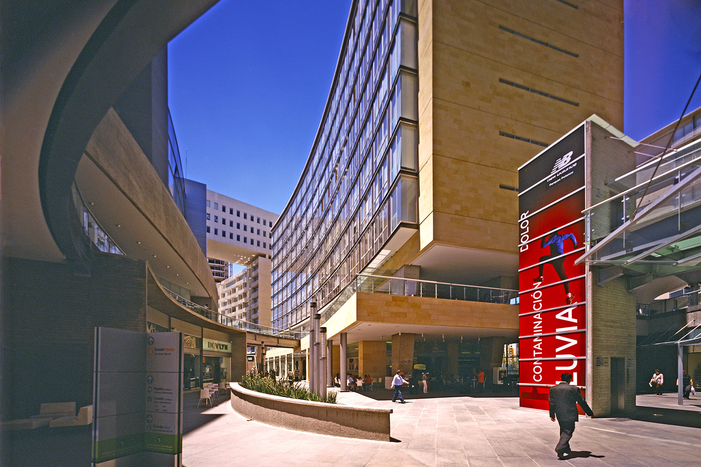
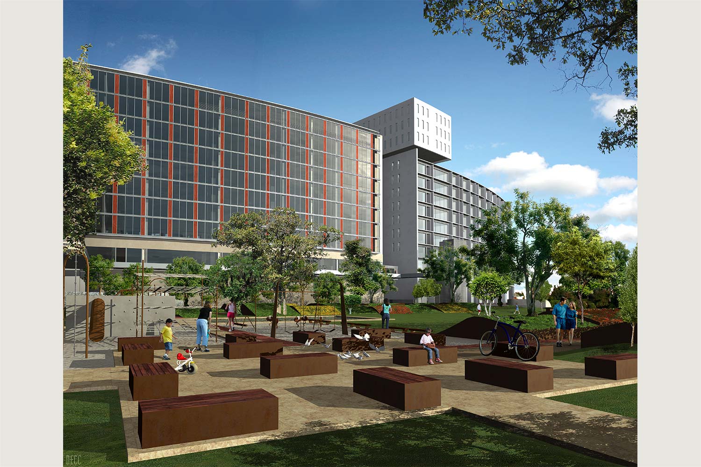
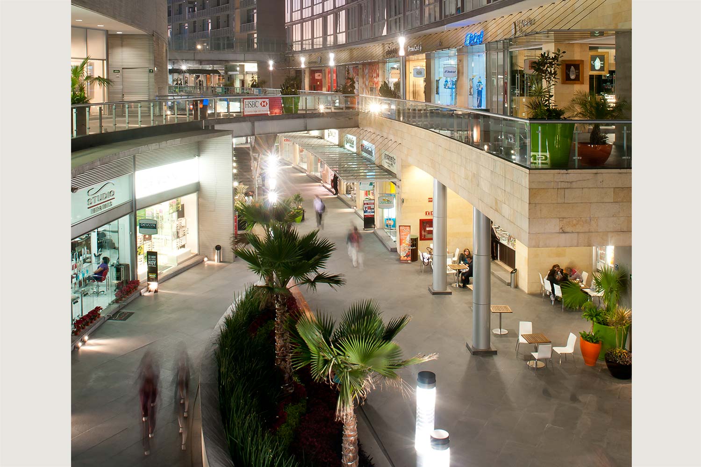
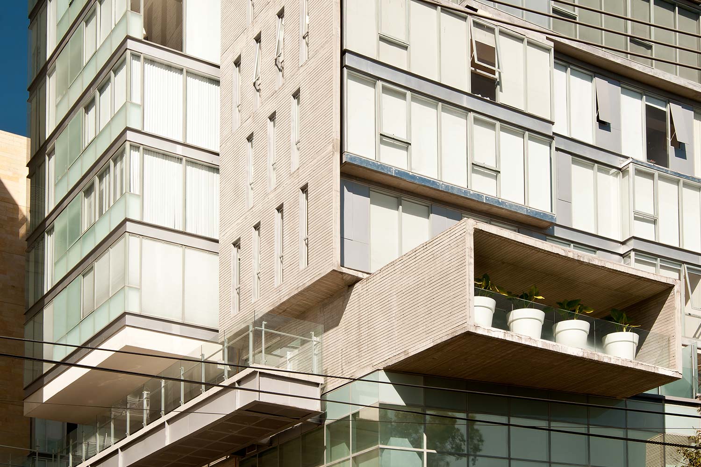
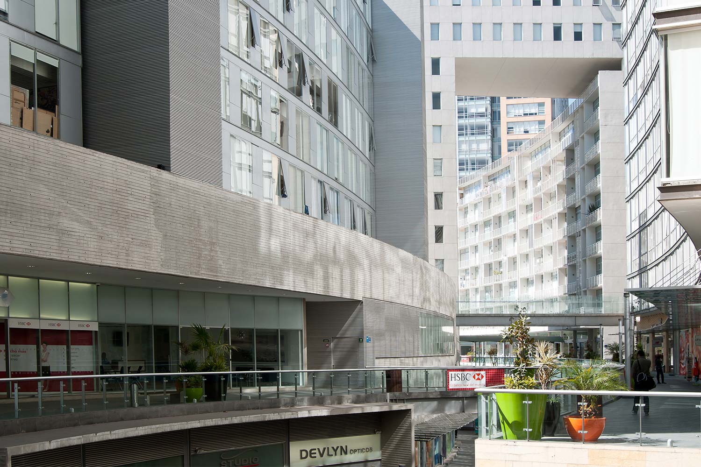
MEXICO CITY, MEXICO Lauded as a gallery of cutting-edge urban architecture, Parques Polanco is an ultra-modern yet very human response to the demands of living in the Mexico City megalopolis. KMD’s master plan ties together more than 30,000 m2 of green space along with auto-free pedestrian areas, commercial zones, underground parking, and extensive security systems at all points of entry, as well as in each building. The entire site area is 63,000 m2. Planned amenities to enhance residential options include a fitness center, cafeterias, shops, restaurants, and a hotel.Within KMD’s master-planned development of Parques Polanco, they were responsible for the planning, design and delivery of two major building components. Residential Building I, which has levels with 54 apartments, and Residential Building II, which has 14 levels with 93 apartments.
