healing : workplace : government/public : hospitality : mixed-use : living : inside : learning : justice : master planning
Zappos Headquarters
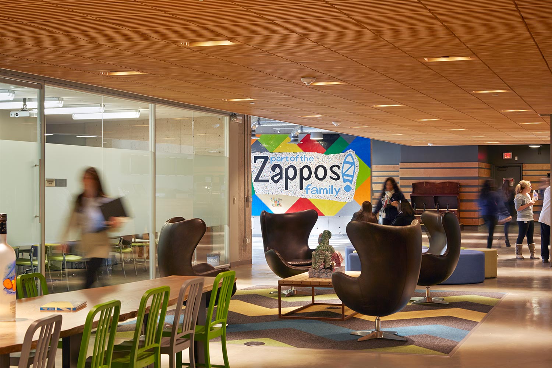
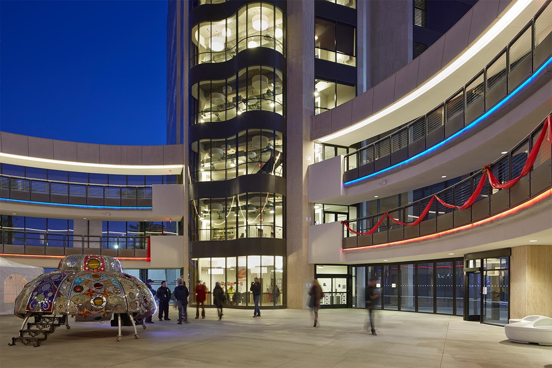
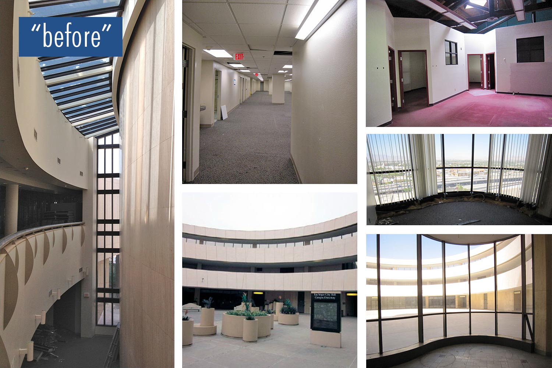
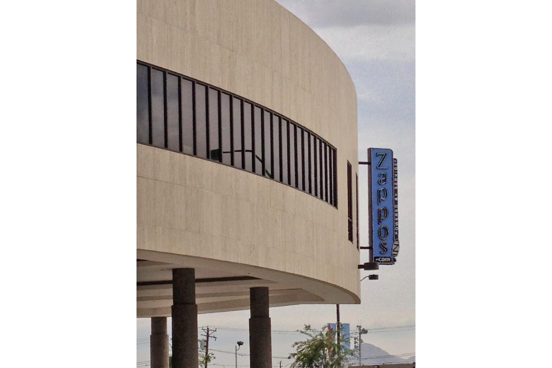
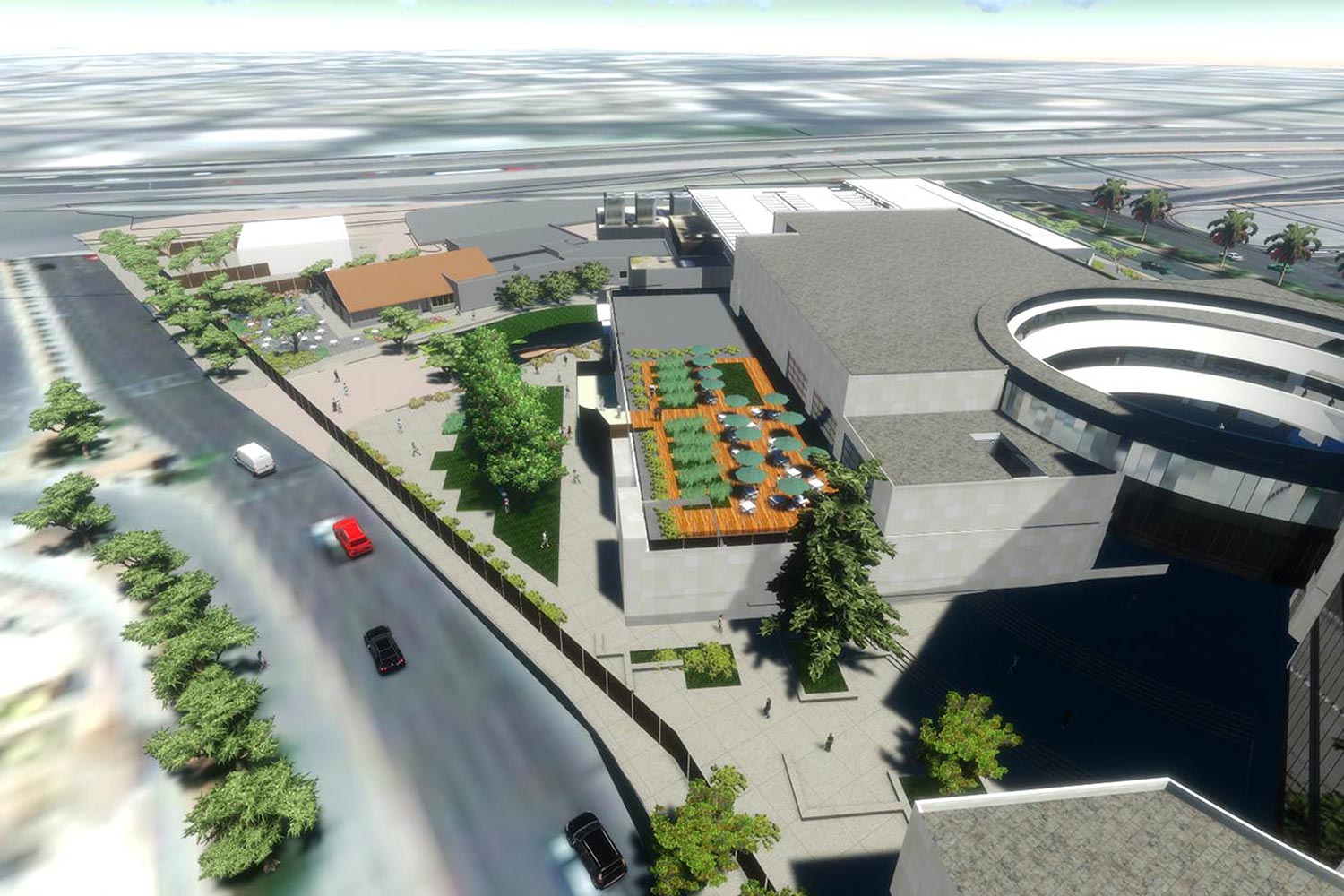
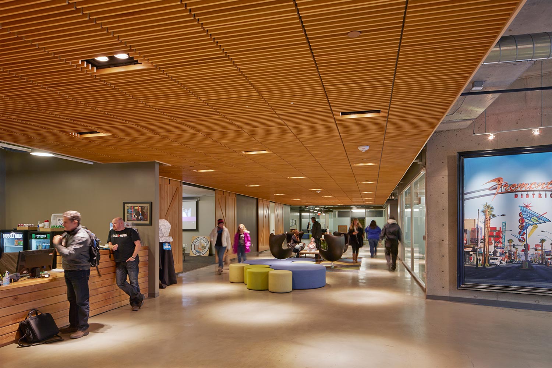
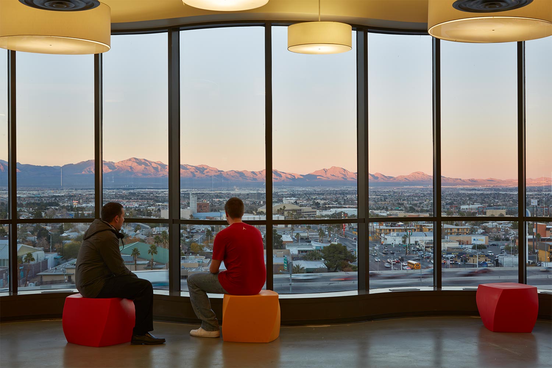
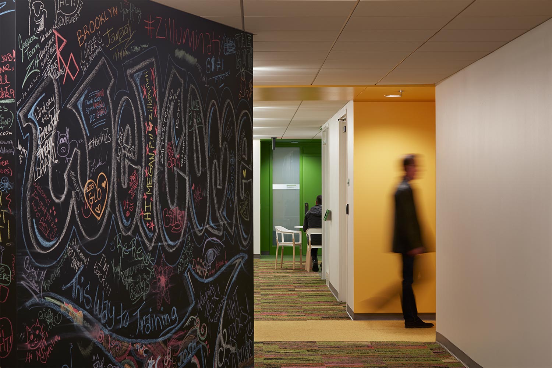
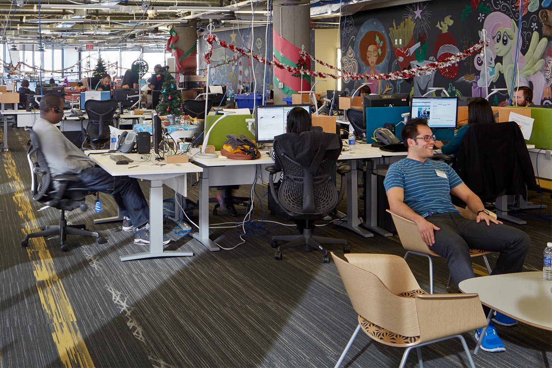
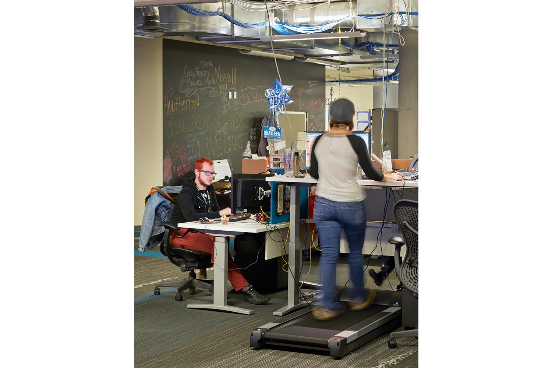
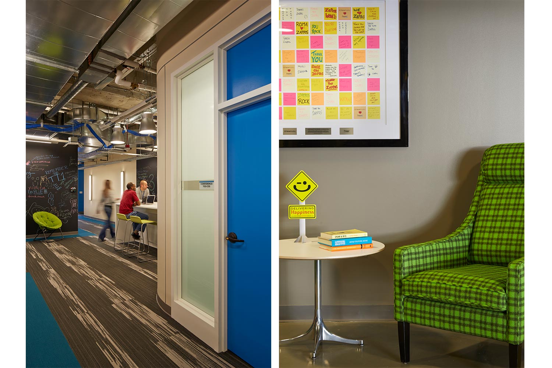
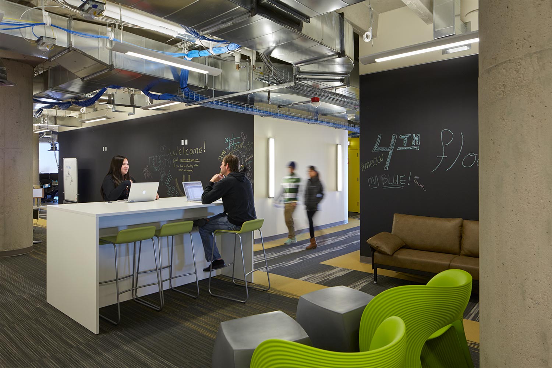
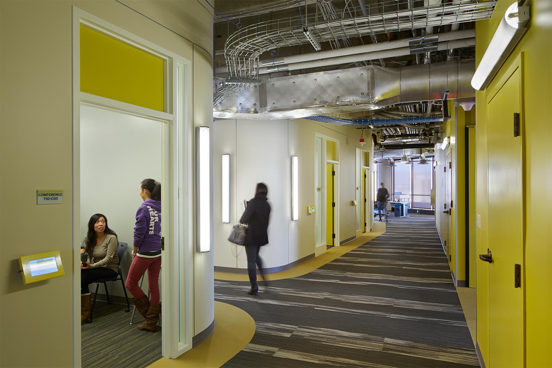
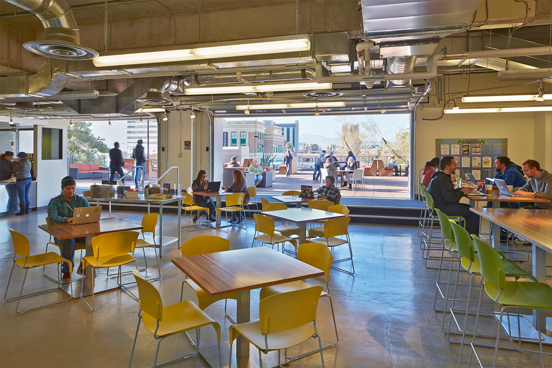
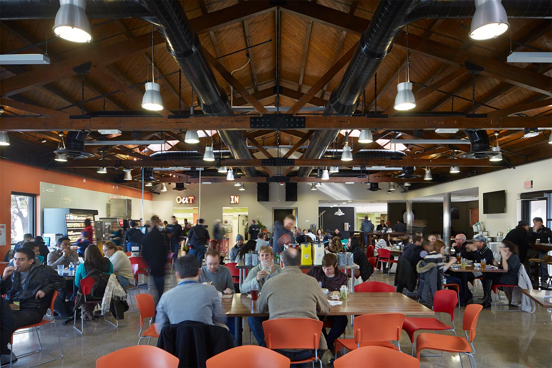
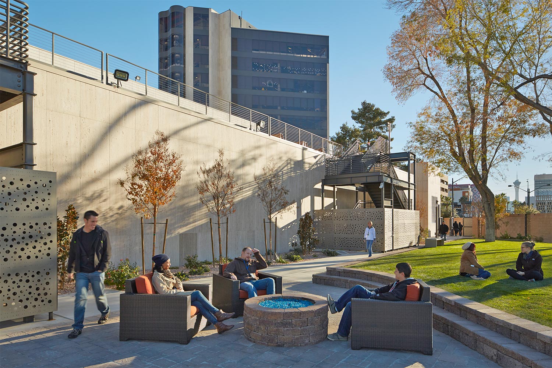
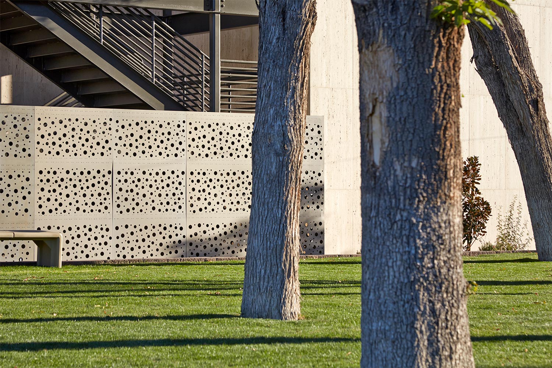
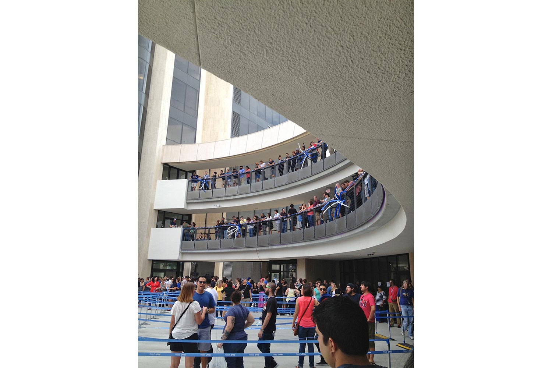
Tenant Improvement | Interior Design | Infrastructure Upgrade | Creative Workplace
LAS VEGAS, NEVADA, USA In 2010, Zappos signed a deal to lease the former 1970s era Las Vegas City Hall and surrounding 17 acres. KMD partnered with Zappos to design the renovations of the 295,000 SF corporate headquarters. KMD’s major infrastructure improvements and complete redesign of the interiors of the City Hall allow for occupancy to increase from 600 to 2,000. The existing building included city council chambers, a city library and a much-used jail which remain, as repurposed features of the new Zappos headquarters.
The building and location change represents a large shift for the Zappos staff. In a company where culture is paramount to the overall success, great care has been taken in researching employee needs, personalities and values to ensure that the design reflects what Zappos is all about.
“We had these world-famous architects and we had to boot them,” says Brad Tomm, Zappos sustainability manager, declining to name the firm. “They just wanted to design for design sake; they wouldn’t listen to our needs, they wouldn’t try to understand who we are.” The firm never made it past the renderings phase. (Instead, KMD Architects won the work.) The result: what Tomm calls “a functional, efficient, high-performance” space. - BIFMA & IIDA Design Report
Certified LEED Gold
Ranked among The World's Five Most Impressive Offices by BloombergTV, 2014
Outstanding Building of the Year, Nevada Building Owners & Managers Association
Fortune Magazine's list of "25 Coolest Offices" 2015
